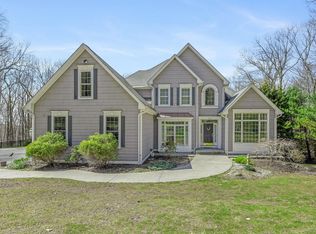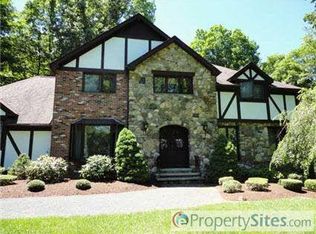Sold for $627,500
$627,500
23 Ravens Croft Road, Vernon, CT 06066
5beds
3,190sqft
Single Family Residence
Built in 1986
2.41 Acres Lot
$658,700 Zestimate®
$197/sqft
$3,556 Estimated rent
Home value
$658,700
$580,000 - $751,000
$3,556/mo
Zestimate® history
Loading...
Owner options
Explore your selling options
What's special
Welcome to your dream home nestled just moments from the natural beauty of Valley Falls and Bolton Lake! This enchanting 5 BDM, 3.1 bath Tudor is set on a 2.41 acre lot that offers privacy and serenity. From the moment you arrive, the charm of this home invites you in. The spacious main level primary suite is your personal retreat featuring a w/in closet and a spa like bath complete with whirlpool tub. The heart of the home is the gorgeous eat-in kitchen, where granite countertops, SS appliances, and a full wall of pantry closets make both everyday living and entertaining effortless. French doors lead to the formal DR where a lovely bay window frames picturesque views of the lush private backyard. Cozy up in the stunning FR with a floor to ceiling stone FP, perfect for chilly evenings or step into the inviting den that opens to an expansive deck and gazebo where you'll enjoy family gatherings. Thoughtful features like first floor laundry, H/W floors, c/air on the main level, updated f/bath and 2 main 1st floor bedrooms offer comfort and convenience. Upstairs, you'll find 3 generous sized bedrooms each with its own character, including one with cathedral ceiling and 2 skylights, another with a w/in closet and access to a spacious walk-in attic. The full walk-out LL is ready for your vision for a game room, gym, workshop, the possibilities are endless. With a 2 car garage, 2 oil tanks, and an outbuilding for all your extra needs, this home is as functional as it is fabulous! Concrete came from Manchester Sand and Gravel
Zillow last checked: 8 hours ago
Listing updated: July 31, 2025 at 04:21pm
Listed by:
Kathleen M. Sitek 860-729-1133,
Berkshire Hathaway NE Prop. 860-648-2045
Bought with:
Tara Crossley, RES.0818699
KEY Real Estate Services LLC
Source: Smart MLS,MLS#: 24099470
Facts & features
Interior
Bedrooms & bathrooms
- Bedrooms: 5
- Bathrooms: 4
- Full bathrooms: 3
- 1/2 bathrooms: 1
Primary bedroom
- Features: Full Bath, Whirlpool Tub, Walk-In Closet(s), Wall/Wall Carpet
- Level: Main
- Area: 270 Square Feet
- Dimensions: 15 x 18
Bedroom
- Features: Wall/Wall Carpet
- Level: Main
- Area: 144 Square Feet
- Dimensions: 12 x 12
Bedroom
- Features: Skylight, Cathedral Ceiling(s), Wall/Wall Carpet
- Level: Upper
- Area: 156 Square Feet
- Dimensions: 13 x 12
Bedroom
- Features: Wall/Wall Carpet
- Level: Upper
- Area: 204 Square Feet
- Dimensions: 17 x 12
Bedroom
- Features: Built-in Features, Walk-In Closet(s), Wall/Wall Carpet
- Level: Upper
- Area: 340 Square Feet
- Dimensions: 20 x 17
Den
- Features: Sliders, Hardwood Floor
- Level: Main
- Area: 182 Square Feet
- Dimensions: 13 x 14
Dining room
- Features: Bay/Bow Window, French Doors, Hardwood Floor
- Level: Main
- Area: 192 Square Feet
- Dimensions: 12 x 16
Kitchen
- Features: Breakfast Bar, Built-in Features, Granite Counters, Double-Sink, Pantry, Hardwood Floor
- Level: Main
- Area: 390 Square Feet
- Dimensions: 15 x 26
Living room
- Features: Fireplace, Hardwood Floor
- Level: Main
- Area: 224 Square Feet
- Dimensions: 16 x 14
Heating
- Baseboard, Wood/Coal Stove, Oil
Cooling
- Central Air
Appliances
- Included: Electric Range, Microwave, Range Hood, Refrigerator, Dishwasher, Washer, Dryer, Water Heater
- Laundry: Main Level
Features
- Central Vacuum
- Windows: Thermopane Windows
- Basement: Full,Unfinished,Walk-Out Access,Concrete
- Attic: Storage,Floored
- Number of fireplaces: 1
Interior area
- Total structure area: 3,190
- Total interior livable area: 3,190 sqft
- Finished area above ground: 3,190
Property
Parking
- Total spaces: 2
- Parking features: Attached, Garage Door Opener
- Attached garage spaces: 2
Features
- Patio & porch: Deck
- Exterior features: Rain Gutters
Lot
- Size: 2.41 Acres
- Features: Level
Details
- Additional structures: Shed(s), Gazebo
- Parcel number: 1663717
- Zoning: R-40
Construction
Type & style
- Home type: SingleFamily
- Architectural style: Tudor
- Property subtype: Single Family Residence
Materials
- Cedar, Stone, Stucco
- Foundation: Concrete Perimeter
- Roof: Asphalt
Condition
- New construction: No
- Year built: 1986
Utilities & green energy
- Sewer: Septic Tank
- Water: Well
- Utilities for property: Underground Utilities, Cable Available
Green energy
- Energy efficient items: Windows
Community & neighborhood
Community
- Community features: Health Club, Library, Medical Facilities, Park, Playground, Pool, Public Rec Facilities, Tennis Court(s)
Location
- Region: Vernon
Price history
| Date | Event | Price |
|---|---|---|
| 7/31/2025 | Sold | $627,500+4.6%$197/sqft |
Source: | ||
| 7/31/2025 | Pending sale | $599,900$188/sqft |
Source: | ||
| 6/23/2025 | Contingent | $599,900$188/sqft |
Source: | ||
| 6/15/2025 | Listed for sale | $599,900$188/sqft |
Source: | ||
Public tax history
| Year | Property taxes | Tax assessment |
|---|---|---|
| 2025 | $11,356 +2.9% | $314,650 |
| 2024 | $11,041 +5.1% | $314,650 |
| 2023 | $10,506 | $314,650 |
Find assessor info on the county website
Neighborhood: 06066
Nearby schools
GreatSchools rating
- 7/10Center Road SchoolGrades: PK-5Distance: 2.2 mi
- 6/10Vernon Center Middle SchoolGrades: 6-8Distance: 2.1 mi
- 3/10Rockville High SchoolGrades: 9-12Distance: 3.5 mi
Schools provided by the listing agent
- Elementary: Center Road
- High: Rockville
Source: Smart MLS. This data may not be complete. We recommend contacting the local school district to confirm school assignments for this home.

Get pre-qualified for a loan
At Zillow Home Loans, we can pre-qualify you in as little as 5 minutes with no impact to your credit score.An equal housing lender. NMLS #10287.

