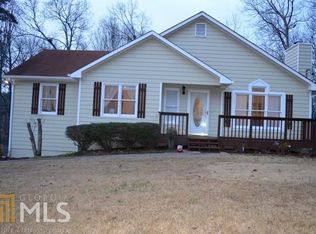Closed
$320,000
23 Red Top Cir, Emerson, GA 30137
4beds
1,572sqft
Single Family Residence, Residential
Built in 1994
0.62 Acres Lot
$328,500 Zestimate®
$204/sqft
$2,587 Estimated rent
Home value
$328,500
$312,000 - $348,000
$2,587/mo
Zestimate® history
Loading...
Owner options
Explore your selling options
What's special
Completely remodeled raised ranch on a full basement in excellent Emerson location! Designed by premier design & build company, Edsel & Co, this home has all the current designer touches wrapped in a cozy country location! Recent upgrades include new interior & exterior paint, a new roof, new hot water heater, full kitchen remodel with Bianco Carrera Quartz countertops, all new GE appliances, new cabinetry and recessed lighting, new laminate flooring throughout, all new bathrooms and a newly built deck just to name a few! Enter to the spacious fireside family room that flows nicely to the eat-in kitchen and will make entertaining a breeze. Enjoy your coffee on your back deck overlooking the private wooded backyard as you listen to the birds chirp each morning. The spacious owner's suite on the main level features a spa-inspired bathroom with a tiled tub/shower, new vanity, mirror and lights plus a linen closet. Full daylight basement features an additional living room, bedroom with closet and a full bathroom that has also been upgraded with a new vanity, mirror, toilet and stand-in shower! Conveniently located just a short drive to the schools, Downtown Emerson, Red Top Mountain, Cobb pkwy shops & dining, Qualusi Vineyards, Lake Allatoona & more! Welcome home!
Zillow last checked: 8 hours ago
Listing updated: May 19, 2025 at 10:56pm
Listing Provided by:
Amanda Kersey,
Atlanta Communities 404-213-3071
Bought with:
Dawn Rutledge, 443158
Harry Norman Realtors
Source: FMLS GA,MLS#: 7564307
Facts & features
Interior
Bedrooms & bathrooms
- Bedrooms: 4
- Bathrooms: 3
- Full bathrooms: 3
- Main level bathrooms: 2
- Main level bedrooms: 3
Primary bedroom
- Features: Master on Main
- Level: Master on Main
Bedroom
- Features: Master on Main
Primary bathroom
- Features: Tub/Shower Combo
Dining room
- Features: Open Concept, Other
Kitchen
- Features: Cabinets White, Eat-in Kitchen, Stone Counters, View to Family Room
Heating
- Central, Forced Air
Cooling
- Ceiling Fan(s), Central Air
Appliances
- Included: Dishwasher, Gas Oven, Gas Range, Microwave
- Laundry: In Garage, Lower Level
Features
- Recessed Lighting
- Flooring: Laminate
- Windows: None
- Basement: Bath/Stubbed,Daylight,Exterior Entry,Finished,Interior Entry,Walk-Out Access
- Number of fireplaces: 1
- Fireplace features: Family Room, Gas Starter, Insert
- Common walls with other units/homes: No Common Walls
Interior area
- Total structure area: 1,572
- Total interior livable area: 1,572 sqft
- Finished area above ground: 1,140
- Finished area below ground: 432
Property
Parking
- Total spaces: 2
- Parking features: Attached, Driveway, Garage, Garage Faces Front
- Attached garage spaces: 2
- Has uncovered spaces: Yes
Accessibility
- Accessibility features: None
Features
- Levels: One
- Stories: 1
- Patio & porch: Covered, Deck, Front Porch
- Exterior features: None
- Pool features: None
- Spa features: None
- Fencing: None
- Has view: Yes
- View description: Rural
- Waterfront features: None
- Body of water: None
Lot
- Size: 0.62 Acres
- Features: Back Yard, Front Yard, Private, Wooded
Details
- Additional structures: None
- Parcel number: 0094E 0001 007
- Special conditions: Trust
- Other equipment: None
- Horse amenities: None
Construction
Type & style
- Home type: SingleFamily
- Architectural style: Ranch,Traditional
- Property subtype: Single Family Residence, Residential
Materials
- Cement Siding, Wood Siding
- Foundation: Concrete Perimeter
- Roof: Composition
Condition
- Resale
- New construction: No
- Year built: 1994
Utilities & green energy
- Electric: Other
- Sewer: Public Sewer
- Water: Public
- Utilities for property: Electricity Available, Natural Gas Available, Sewer Available, Water Available
Green energy
- Energy efficient items: None
- Energy generation: None
- Water conservation: Low-Flow Fixtures
Community & neighborhood
Security
- Security features: Smoke Detector(s)
Community
- Community features: Near Schools
Location
- Region: Emerson
- Subdivision: Red Top Hills
Other
Other facts
- Listing terms: Cash,Conventional,FHA,VA Loan
- Road surface type: Paved
Price history
| Date | Event | Price |
|---|---|---|
| 5/16/2025 | Sold | $320,000-1.5%$204/sqft |
Source: | ||
| 5/13/2025 | Listed for sale | $325,000$207/sqft |
Source: FMLS GA #7564307 | ||
| 4/28/2025 | Pending sale | $325,000$207/sqft |
Source: | ||
| 4/22/2025 | Listed for sale | $325,000$207/sqft |
Source: | ||
Public tax history
Tax history is unavailable.
Neighborhood: 30137
Nearby schools
GreatSchools rating
- 6/10Emerson Elementary SchoolGrades: PK-5Distance: 0.7 mi
- 6/10Red Top Middle SchoolGrades: 6-8Distance: 0.5 mi
- 7/10Woodland High SchoolGrades: 9-12Distance: 3.8 mi
Schools provided by the listing agent
- Elementary: Emerson
- Middle: Red Top
- High: Woodland - Bartow
Source: FMLS GA. This data may not be complete. We recommend contacting the local school district to confirm school assignments for this home.

Get pre-qualified for a loan
At Zillow Home Loans, we can pre-qualify you in as little as 5 minutes with no impact to your credit score.An equal housing lender. NMLS #10287.
Sell for more on Zillow
Get a free Zillow Showcase℠ listing and you could sell for .
$328,500
2% more+ $6,570
With Zillow Showcase(estimated)
$335,070