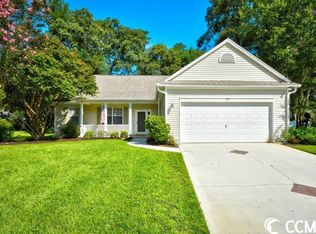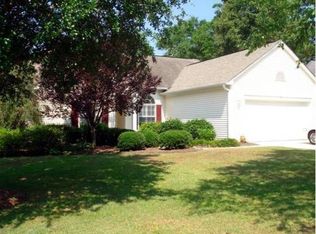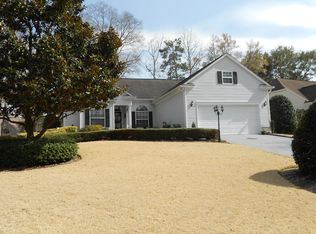Sold for $610,000 on 10/30/25
$610,000
23 Revolution Ct. #Access to Litchfield By the Sea & River Club Pool, Pawleys Island, SC 29585
3beds
1,753sqft
Single Family Residence
Built in 1998
0.35 Acres Lot
$609,500 Zestimate®
$348/sqft
$2,649 Estimated rent
Home value
$609,500
$579,000 - $640,000
$2,649/mo
Zestimate® history
Loading...
Owner options
Explore your selling options
What's special
ACCESS TO LITCHFIELD BY THE SEA & PRIVATE BEACH ACCESS - SINGLE LEVEL FULLY RENOVATED with SALTWATER IN-GROUND POOL move-in ready on a CUL-DE-SAC. 3 bedroom 2 full bath and CUSTOM made OFFICE / FLEX SPACE paired with a stylish sliding barn door. Located in the GOLF COMMUNITY of Tradition holding it's place in the Hammock Coast - Trail with a par-72 round boasting a Mega Practice Complex. OWNERS ENJOY ACCESS to Traditions amenities & the gated LITCHFIELD BY THE SEA PRIVATE BEACH ACCESS a PRISTINE BEACH with use of all amenities; fine dinning, Starbucks, Summerhouse Pool Play Plaza, BBQ area, Outdoor Pool & Hot tub, Golf Course and Tennis Courts! As you travel into the community you will find you have the ability to enjoy all the low country has to offer. Once you arrive at 23 Revolution Ct. you'll see - moving to the coast has never been easier! A deep driveway & ATTACHED TWO CAR GARAGE are surrounded by mature foliage inviting you in with a roof replaced in 20107. Once inside smooth VAULTED ceilings welcome natural light highlighting a FRESHLY PAINTED INTERIOR from baseboards to ceiling, with no popcorn in sight. The FULLY UPDATED CHEF'S KITCHEN includes Stainless Steel APPLIANCES all replaced in 2022; Gleaming QUARTZ COUNTERTOPS, an expansive Breakfast Bar, DEEP FARMHOUSE SINK & POT FILLER, rich Built-in Shelving & WHITE CABINETRY. Moving through the home you'll find 3 large bedrooms boasting new plush carpet adding comfort to each room & two sizable bathrooms (one a Master En-suite featuring a separate garden tub & shower) both tastefully updated with modern vanities & fresh unique tiled floors. Once you've taken in all this home has to offer on the inside, step outside and enjoy your PRIVATE BACKYARD oasis; All the concrete has been removed & replaced with beautiful & durable PAVER STONES, creating two relaxing outdoor living spaces and endless opportunities, Custom BUILT-IN OUTDOOR GRILL perfect for entertaining & RETRACTABLE AWNING offers maximum comfort year round, you are surrounded by an expanded METAL FENCED in YARD. The centerpiece is a sparkling 16 x 30 SALTWATER POOL (wired for heat if you choose) perfect for cooling of on those warm Carolina days. This home combines coastal comfort with high-end updates in a sought-after location offering endless amenities. Don't miss this opportunity to own this Palweys Island beauty!
Zillow last checked: 8 hours ago
Listing updated: November 02, 2025 at 10:04pm
Listed by:
Brandy Campbell 843-333-4442,
Century 21 Palms Realty
Bought with:
The Tanner Team
South Strand Realty
Source: CCAR,MLS#: 2518667 Originating MLS: Coastal Carolinas Association of Realtors
Originating MLS: Coastal Carolinas Association of Realtors
Facts & features
Interior
Bedrooms & bathrooms
- Bedrooms: 3
- Bathrooms: 2
- Full bathrooms: 2
Primary bedroom
- Features: Ceiling Fan(s), Main Level Master, Vaulted Ceiling(s), Walk-In Closet(s)
Primary bathroom
- Features: Dual Sinks, Garden Tub/Roman Tub, Separate Shower, Vanity
Dining room
- Features: Kitchen/Dining Combo
Kitchen
- Features: Breakfast Bar, Kitchen Exhaust Fan, Kitchen Island, Stainless Steel Appliances, Solid Surface Counters
Living room
- Features: Ceiling Fan(s), Vaulted Ceiling(s)
Other
- Features: Bedroom on Main Level, Entrance Foyer, Library, Utility Room
Heating
- Central, Electric
Cooling
- Central Air
Appliances
- Included: Dishwasher, Microwave, Range, Refrigerator, Range Hood, Dryer, Washer
- Laundry: Washer Hookup
Features
- Attic, Handicap Access, Pull Down Attic Stairs, Permanent Attic Stairs, Split Bedrooms, Breakfast Bar, Bedroom on Main Level, Entrance Foyer, Kitchen Island, Stainless Steel Appliances, Solid Surface Counters
- Flooring: Carpet, Tile, Wood
- Doors: Storm Door(s)
- Windows: Storm Window(s)
- Attic: Pull Down Stairs,Permanent Stairs
Interior area
- Total structure area: 2,194
- Total interior livable area: 1,753 sqft
Property
Parking
- Total spaces: 4
- Parking features: Attached, Garage, Two Car Garage, Garage Door Opener
- Attached garage spaces: 2
Features
- Levels: One
- Stories: 1
- Patio & porch: Patio
- Exterior features: Built-in Barbecue, Barbecue, Fence, Sprinkler/Irrigation, Pool, Patio
- Has private pool: Yes
- Pool features: Community, In Ground, Outdoor Pool, Private
Lot
- Size: 0.35 Acres
- Dimensions: 33 x 189 x 154 x 156
- Features: Cul-De-Sac, Near Golf Course, Irregular Lot
Details
- Additional parcels included: ,
- Parcel number: 04019510290000
- Zoning: RES
- Special conditions: None
Construction
Type & style
- Home type: SingleFamily
- Architectural style: Patio Home
- Property subtype: Single Family Residence
Materials
- Vinyl Siding
- Foundation: Slab
Condition
- Resale
- Year built: 1998
Utilities & green energy
- Water: Public
- Utilities for property: Cable Available, Electricity Available, Phone Available, Sewer Available, Underground Utilities, Water Available
Community & neighborhood
Security
- Security features: Smoke Detector(s)
Community
- Community features: Clubhouse, Golf Carts OK, Recreation Area, Tennis Court(s), Golf, Long Term Rental Allowed, Pool
Location
- Region: Pawleys Island
- Subdivision: Tradition
HOA & financial
HOA
- Has HOA: Yes
- HOA fee: $208 monthly
- Amenities included: Clubhouse, Owner Allowed Golf Cart, Tennis Court(s)
- Services included: Association Management, Common Areas, Internet, Legal/Accounting, Recreation Facilities, Trash
Other
Other facts
- Listing terms: Cash,Conventional,FHA,VA Loan
Price history
| Date | Event | Price |
|---|---|---|
| 10/30/2025 | Sold | $610,000-2.4%$348/sqft |
Source: | ||
| 10/4/2025 | Contingent | $625,000$357/sqft |
Source: | ||
| 9/30/2025 | Price change | $625,000-3.8%$357/sqft |
Source: | ||
| 9/15/2025 | Listed for sale | $649,9990%$371/sqft |
Source: | ||
| 9/3/2025 | Contingent | $650,000$371/sqft |
Source: | ||
Public tax history
| Year | Property taxes | Tax assessment |
|---|---|---|
| 2024 | $1,728 +0.9% | $13,070 |
| 2023 | $1,713 -62.6% | $13,070 |
| 2022 | $4,578 +291.3% | $13,070 +23.5% |
Find assessor info on the county website
Neighborhood: Litchfield Beach
Nearby schools
GreatSchools rating
- 8/10Waccamaw Intermediate SchoolGrades: 4-6Distance: 1.3 mi
- 10/10Waccamaw Middle SchoolGrades: 7-8Distance: 1.6 mi
- 8/10Waccamaw High SchoolGrades: 9-12Distance: 2.6 mi
Schools provided by the listing agent
- Elementary: Waccamaw Elementary School
- Middle: Waccamaw Middle School
- High: Waccamaw High School
Source: CCAR. This data may not be complete. We recommend contacting the local school district to confirm school assignments for this home.

Get pre-qualified for a loan
At Zillow Home Loans, we can pre-qualify you in as little as 5 minutes with no impact to your credit score.An equal housing lender. NMLS #10287.
Sell for more on Zillow
Get a free Zillow Showcase℠ listing and you could sell for .
$609,500
2% more+ $12,190
With Zillow Showcase(estimated)
$621,690

