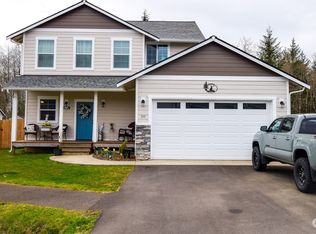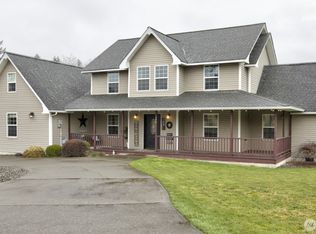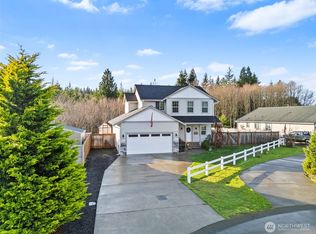Sold
Listed by:
David Dagnen,
Windermere RE/Aberdeen
Bought with: Better Properties Grays Harbor
$515,000
23 Ridgetop Lane, Elma, WA 98541
3beds
1,841sqft
Single Family Residence
Built in 2016
1 Acres Lot
$529,500 Zestimate®
$280/sqft
$2,634 Estimated rent
Home value
$529,500
$503,000 - $556,000
$2,634/mo
Zestimate® history
Loading...
Owner options
Explore your selling options
What's special
This 1,841 +/- sq. ft. one level home is located on a one-acre lot in the Ridge at Garden Hill subdivision. The home, built in 2016, has 3 bedrooms and 2 bathrooms. The home features a large living room with vaulted ceilings, kitchen with island and dining area. The primary bedroom has a 5-piece ensuite bathroom and walk-in closet. The second and third bedrooms are spacious and have walk-in closets. Heat is forced air, heat pump and freestanding wood stove. A wood deck is accessible from the living room. There is an attached two car garage and RV parking. The front yard has beautiful landscaping, and the huge backyard has a patio, garden, tree house, storage and woodsheds. This is a nice home in move in ready condition.
Zillow last checked: 8 hours ago
Listing updated: June 22, 2023 at 10:18am
Offers reviewed: May 30
Listed by:
David Dagnen,
Windermere RE/Aberdeen
Bought with:
Kristi Christensen, 23007534
Better Properties Grays Harbor
Source: NWMLS,MLS#: 2072231
Facts & features
Interior
Bedrooms & bathrooms
- Bedrooms: 3
- Bathrooms: 2
- Full bathrooms: 2
- Main level bedrooms: 3
Primary bedroom
- Level: Main
Bedroom
- Level: Main
Bedroom
- Level: Main
Bathroom full
- Level: Main
Bathroom full
- Level: Main
Dining room
- Level: Main
Entry hall
- Level: Main
Kitchen with eating space
- Level: Main
Living room
- Level: Main
Utility room
- Level: Main
Heating
- Forced Air, Heat Pump
Cooling
- Forced Air
Appliances
- Included: Dishwasher_, Dryer, Microwave_, Refrigerator_, StoveRange_, Washer, Dishwasher, Microwave, Refrigerator, StoveRange, Water Heater: Electric, Water Heater Location: Garage
Features
- Bath Off Primary, Ceiling Fan(s), Dining Room, Walk-In Pantry
- Flooring: Laminate, Vinyl, Carpet
- Windows: Double Pane/Storm Window
- Basement: None
- Has fireplace: No
Interior area
- Total structure area: 1,841
- Total interior livable area: 1,841 sqft
Property
Parking
- Total spaces: 2
- Parking features: RV Parking, Driveway, Detached Garage, Off Street
- Garage spaces: 2
Features
- Levels: One
- Stories: 1
- Entry location: Main
- Patio & porch: Laminate, Wall to Wall Carpet, Bath Off Primary, Ceiling Fan(s), Double Pane/Storm Window, Dining Room, Vaulted Ceiling(s), Walk-In Pantry, Water Heater
- Has view: Yes
- View description: Territorial
Lot
- Size: 1 Acres
- Features: Paved, Cable TV, Deck, Fenced-Partially, High Speed Internet, Outbuildings, RV Parking
- Topography: Level,Sloped
- Residential vegetation: Garden Space, Wooded
Details
- Parcel number: 735800001700
- Zoning description: Rural Residential,Jurisdiction: County
- Special conditions: Standard
Construction
Type & style
- Home type: SingleFamily
- Property subtype: Single Family Residence
Materials
- Cement Planked, Wood Products
- Foundation: Poured Concrete
- Roof: Composition
Condition
- Very Good
- Year built: 2016
Utilities & green energy
- Electric: Company: Grays Harbor PUD #1
- Sewer: Sewer Connected, Company: City of Elma
- Water: Public, Company: City of Elma
- Utilities for property: Xfinity, Xfinity
Community & neighborhood
Community
- Community features: CCRs
Location
- Region: Elma
- Subdivision: Strawberry Hill
HOA & financial
HOA
- HOA fee: $220 annually
Other
Other facts
- Listing terms: Cash Out,Conventional,FHA,VA Loan
- Road surface type: Dirt
- Cumulative days on market: 703 days
Price history
| Date | Event | Price |
|---|---|---|
| 6/21/2023 | Sold | $515,000+3.6%$280/sqft |
Source: | ||
| 5/26/2023 | Pending sale | $497,000$270/sqft |
Source: | ||
| 5/24/2023 | Listed for sale | $497,000+84.1%$270/sqft |
Source: | ||
| 5/12/2017 | Sold | $269,900$147/sqft |
Source: | ||
Public tax history
| Year | Property taxes | Tax assessment |
|---|---|---|
| 2024 | $4,471 +7.7% | $491,072 +12.5% |
| 2023 | $4,152 +4.6% | $436,584 |
| 2022 | $3,969 +0.4% | $436,584 +17.5% |
Find assessor info on the county website
Neighborhood: 98541
Nearby schools
GreatSchools rating
- 7/10Elma Elementary SchoolGrades: PK-5Distance: 1.6 mi
- 6/10Elma Middle SchoolGrades: 6-8Distance: 1 mi
- 7/10Elma High SchoolGrades: 9-12Distance: 1 mi
Schools provided by the listing agent
- Elementary: Elma Elem
- Middle: Elma Mid
- High: Elma High
Source: NWMLS. This data may not be complete. We recommend contacting the local school district to confirm school assignments for this home.
Get pre-qualified for a loan
At Zillow Home Loans, we can pre-qualify you in as little as 5 minutes with no impact to your credit score.An equal housing lender. NMLS #10287.



