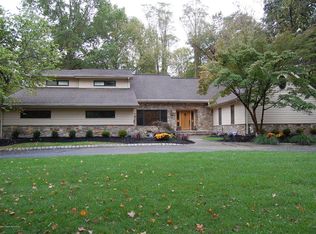Stunning custom built center hall colonial, circular paver driveway, features 2 story entry foyer with circular wood and wrought iron staircase, juliet balcony overlooking soaring 2 story family room, beautiful custom wood and marble encased fireplace and mantle, custom kitchen, with viking ss appliances, sliders to private 1.26 serene acres, basketball court, inground gunite heated pool with spa, lush landscaping surround. Possible mother/daughter/au pair suite.
This property is off market, which means it's not currently listed for sale or rent on Zillow. This may be different from what's available on other websites or public sources.

