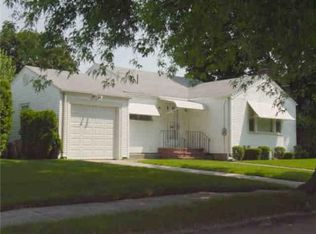Sold for $452,000 on 07/31/25
$452,000
23 Robert Cir, Cranston, RI 02905
3beds
1,276sqft
Single Family Residence
Built in 1950
8,712 Square Feet Lot
$456,500 Zestimate®
$354/sqft
$2,603 Estimated rent
Home value
$456,500
$406,000 - $511,000
$2,603/mo
Zestimate® history
Loading...
Owner options
Explore your selling options
What's special
Welcome to 23 Robert Circle, an inviting 1950s ranch home set on a cul-de-sac, in the sought-after Mayflower neighborhood of Cranston.. This charming residence features 3 bedrooms and 1 remodeled bathroom, thoughtfully updated to blend modern convenience with timeless design. From the moment you enter, you'll appreciate the warmth of hardwood floors, abundant natural light, and the character-rich fireplace that anchors the living space. The updated kitchen offers style and functionality, making it ideal for everyday living and entertaining. Replacement windows offer energy efficiency, while an attached two-car garage provides convenience and storage. Set on a spacious lot of over 8,000 sq ft, the property offers both privacy and room to enjoy outdoor living. Located near Roger Williams Park, Park View Middle School, and the historic Pawtuxet Village, this home offers comfort, community, and convenience. Don’t miss this outstanding opportunity to own a well-maintained home in a desirable Cranston location. This property is an estate sale and is subject to probate court approval.
Zillow last checked: 8 hours ago
Listing updated: July 31, 2025 at 01:33pm
Listed by:
Bethany Johnsen 401-419-7898,
Residential Properties Ltd.
Bought with:
Mark Pesce, RES.0046296
RISE REC
Source: StateWide MLS RI,MLS#: 1381296
Facts & features
Interior
Bedrooms & bathrooms
- Bedrooms: 3
- Bathrooms: 1
- Full bathrooms: 1
Bathroom
- Level: First
Other
- Level: First
Other
- Level: First
Other
- Level: First
Dining room
- Level: First
Kitchen
- Level: First
Other
- Level: Lower
Living room
- Level: First
Mud room
- Level: First
Heating
- Natural Gas, Forced Water
Cooling
- None
Appliances
- Included: Gas Water Heater, Dishwasher, Dryer, Exhaust Fan, Disposal, Range Hood, Oven/Range, Refrigerator, Washer
Features
- Wall (Dry Wall), Wall (Plaster), Plumbing (Mixed), Insulation (Ceiling)
- Flooring: Ceramic Tile, Hardwood, Vinyl
- Windows: Insulated Windows
- Basement: Full,Interior Entry,Unfinished,Laundry,Storage Space
- Number of fireplaces: 1
- Fireplace features: Brick, Wood Burning
Interior area
- Total structure area: 1,276
- Total interior livable area: 1,276 sqft
- Finished area above ground: 1,276
- Finished area below ground: 0
Property
Parking
- Total spaces: 5
- Parking features: Attached, Garage Door Opener, Driveway
- Attached garage spaces: 2
- Has uncovered spaces: Yes
Accessibility
- Accessibility features: One Level
Features
- Patio & porch: Patio
- Exterior features: Breezeway
Lot
- Size: 8,712 sqft
- Features: Sprinklers
Details
- Foundation area: 1785
- Parcel number: CRANM45L2526U
- Zoning: A6
- Special conditions: Conventional/Market Value
- Other equipment: Cable TV
Construction
Type & style
- Home type: SingleFamily
- Architectural style: Ranch
- Property subtype: Single Family Residence
Materials
- Dry Wall, Plaster, Vinyl Siding
- Foundation: Concrete Perimeter
Condition
- New construction: No
- Year built: 1950
Utilities & green energy
- Electric: 100 Amp Service, Circuit Breakers
- Sewer: Public Sewer
- Water: Public
- Utilities for property: Sewer Connected, Water Connected
Community & neighborhood
Community
- Community features: Near Public Transport, Highway Access, Interstate, Marina, Public School, Recreational Facilities, Restaurants, Schools, Near Shopping, Tennis
Location
- Region: Cranston
- Subdivision: Edgewood / Mayflower
Price history
| Date | Event | Price |
|---|---|---|
| 7/31/2025 | Sold | $452,000+7.9%$354/sqft |
Source: | ||
| 7/1/2025 | Pending sale | $419,000$328/sqft |
Source: | ||
| 6/10/2025 | Contingent | $419,000$328/sqft |
Source: | ||
| 5/31/2025 | Listed for sale | $419,000+105.4%$328/sqft |
Source: | ||
| 4/22/2014 | Sold | $204,000+2.1%$160/sqft |
Source: Public Record | ||
Public tax history
| Year | Property taxes | Tax assessment |
|---|---|---|
| 2025 | $4,859 +2% | $350,100 |
| 2024 | $4,765 +1.6% | $350,100 +41.1% |
| 2023 | $4,689 +2.1% | $248,100 |
Find assessor info on the county website
Neighborhood: 02905
Nearby schools
GreatSchools rating
- 4/10Edward S. Rhodes SchoolGrades: K-5Distance: 0.9 mi
- 6/10Park View Middle SchoolGrades: 6-8Distance: 0.4 mi
- 3/10Cranston High School EastGrades: 9-12Distance: 1.7 mi

Get pre-qualified for a loan
At Zillow Home Loans, we can pre-qualify you in as little as 5 minutes with no impact to your credit score.An equal housing lender. NMLS #10287.
Sell for more on Zillow
Get a free Zillow Showcase℠ listing and you could sell for .
$456,500
2% more+ $9,130
With Zillow Showcase(estimated)
$465,630