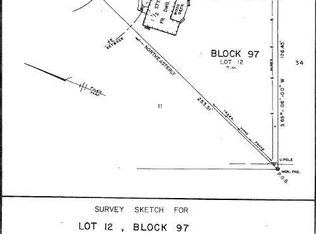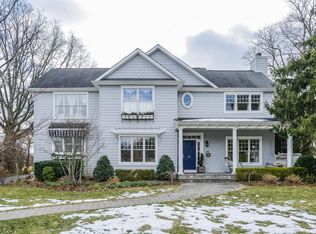Sold for $3,750,000
$3,750,000
23 Robin Road, Rumson, NJ 07760
4beds
--sqft
Single Family Residence
Built in 2014
0.6 Acres Lot
$3,831,700 Zestimate®
$--/sqft
$8,165 Estimated rent
Home value
$3,831,700
$3.60M - $4.10M
$8,165/mo
Zestimate® history
Loading...
Owner options
Explore your selling options
What's special
Located in one of Rumson's most sought-after neighborhoods, this timeless home was crafted by premier custom builder Merrick Construction. Quality exudes w/ extraordinary materials incl real stone, cedar shake, Andersen custom series windows, & mature landscaping. The porte-cochere w/ stone arches blends beautifully w/ a gorgeous, bluestone patio w/ huge stone FP & bar, perfect for entertaining. Open flr plan & two-story dramatic GR (w/22ft ceilings) link DR, library & light filled kit w/ door to outside patio. Exquisite finishes are found throughout incl built-ins, pocket doors & various molding details. Switchback staircase incorp the 2nd floor w/ 4 lrg bedrms each w/ ensuite baths & gallery overlooking the GR. A fully finished LL w/ gym, TV room, bathrm & storage has access to outdoors
Zillow last checked: 8 hours ago
Listing updated: February 18, 2025 at 07:18pm
Listed by:
Brenda H McIntyre 732-859-5622,
Brenda McIntyre Realty
Bought with:
Mario Venancio, 9134686
Berkshire Hathaway HomeServices Fox & Roach - Rumson
Source: MoreMLS,MLS#: 22407837
Facts & features
Interior
Bedrooms & bathrooms
- Bedrooms: 4
- Bathrooms: 6
- Full bathrooms: 4
- 1/2 bathrooms: 2
Bedroom
- Area: 154
- Dimensions: 14 x 11
Bedroom
- Area: 176
- Dimensions: 16 x 11
Bedroom
- Area: 156
- Dimensions: 13 x 12
Other
- Area: 285
- Dimensions: 19 x 15
Basement
- Area: 828
- Dimensions: 36 x 23
Dining room
- Area: 192
- Dimensions: 16 x 12
Exercise room
- Area: 195
- Dimensions: 15 x 13
Great room
- Area: 357
- Dimensions: 21 x 17
Kitchen
- Area: 360
- Dimensions: 20 x 18
Laundry
- Area: 30
- Dimensions: 6 x 5
Other
- Area: 112
- Dimensions: 14 x 8
Other
- Description: Outdoor Patio
- Area: 912
- Dimensions: 48 x 19
Study
- Area: 247
- Dimensions: 19 x 13
Heating
- Natural Gas, Forced Air, 3+ Zoned Heat
Cooling
- Central Air, 3+ Zoned AC
Features
- Balcony, Ceilings - 9Ft+ 1st Flr, Ceilings - 9Ft+ 2nd Flr, Center Hall, Dec Molding, Recessed Lighting
- Flooring: Laminate, Tile, Wood, Slate
- Doors: Bilco Style Doors
- Windows: Thermal Window
- Basement: Ceilings - High,Finished,Full,Heated
- Attic: Pull Down Stairs
- Number of fireplaces: 2
Property
Parking
- Total spaces: 2
- Parking features: Gravel, Double Wide Drive, Driveway
- Garage spaces: 2
- Has uncovered spaces: Yes
Features
- Stories: 2
- Exterior features: Balcony, Lighting
- Fencing: Fenced Area
Lot
- Size: 0.60 Acres
- Topography: Level
Details
- Parcel number: 4100097000000013
- Zoning description: Residential
Construction
Type & style
- Home type: SingleFamily
- Architectural style: Custom,Shore Colonial,Craftsman
- Property subtype: Single Family Residence
Materials
- Stone
- Roof: Timberline
Condition
- Year built: 2014
Utilities & green energy
- Sewer: Public Sewer
Community & neighborhood
Security
- Security features: Security System
Location
- Region: Rumson
- Subdivision: None
Price history
| Date | Event | Price |
|---|---|---|
| 4/22/2024 | Sold | $3,750,000+17.2% |
Source: | ||
| 3/25/2024 | Pending sale | $3,199,000 |
Source: | ||
| 3/21/2024 | Listed for sale | $3,199,000+28.9% |
Source: | ||
| 10/22/2021 | Sold | $2,481,000+8.1% |
Source: | ||
| 9/15/2021 | Pending sale | $2,295,000 |
Source: | ||
Public tax history
| Year | Property taxes | Tax assessment |
|---|---|---|
| 2025 | $35,718 +13.2% | $3,247,100 +13.2% |
| 2024 | $31,540 +2.6% | $2,867,300 +9% |
| 2023 | $30,747 -0.2% | $2,630,200 +9.8% |
Find assessor info on the county website
Neighborhood: 07760
Nearby schools
GreatSchools rating
- 8/10Forrestdale Middle SchoolGrades: 4-8Distance: 0.5 mi
- 10/10Rumson Fair Haven Regional High SchoolGrades: 9-12Distance: 0.3 mi
- 10/10Deane-Porter Elementary SchoolGrades: PK-3Distance: 0.5 mi
Schools provided by the listing agent
- Elementary: Rumson Country Day
- Middle: Forrestdale
- High: Rumson-Fair Haven
Source: MoreMLS. This data may not be complete. We recommend contacting the local school district to confirm school assignments for this home.
Get a cash offer in 3 minutes
Find out how much your home could sell for in as little as 3 minutes with a no-obligation cash offer.
Estimated market value$3,831,700
Get a cash offer in 3 minutes
Find out how much your home could sell for in as little as 3 minutes with a no-obligation cash offer.
Estimated market value
$3,831,700

