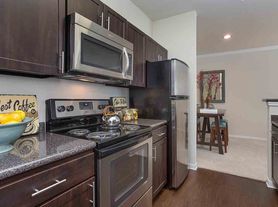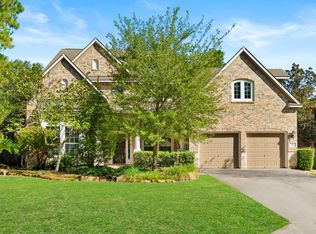Desirable location for this beautiful traditional home nestled on a greenbelt, cul-de-sac lot close to schools. Private back yard that backs to a lush green belt with no rear neighbors, complete with spacious patio area and included patio furniture. Extensive tile and wide plank wood composite floors, family room with soaring ceilings and plenty of natural light, gourmet kitchen with stainless appliances & granite countertops. Recent flooring in bedrooms, stairs and game room. Master down with en-suite bath and large walk in closet. Updated bathrooms with new plumbing fixtures and countertops. Neutral decor. Washer, dryer and fridge included. Oversized garage with storage.
Copyright notice - Data provided by HAR.com 2022 - All information provided should be independently verified.
House for rent
$3,800/mo
23 Rolling Stone Pl, The Woodlands, TX 77381
4beds
2,897sqft
Price may not include required fees and charges.
Singlefamily
Available now
-- Pets
Electric, zoned
Electric dryer hookup laundry
2 Attached garage spaces parking
Natural gas, zoned, fireplace
What's special
Neutral decorUpdated bathroomsStainless appliancesGranite countertopsSpacious patio areaCul-de-sac lotSoaring ceilings
- 23 days
- on Zillow |
- -- |
- -- |
Travel times
Looking to buy when your lease ends?
Consider a first-time homebuyer savings account designed to grow your down payment with up to a 6% match & 3.83% APY.
Facts & features
Interior
Bedrooms & bathrooms
- Bedrooms: 4
- Bathrooms: 4
- Full bathrooms: 3
- 1/2 bathrooms: 1
Rooms
- Room types: Breakfast Nook, Family Room
Heating
- Natural Gas, Zoned, Fireplace
Cooling
- Electric, Zoned
Appliances
- Included: Dishwasher, Disposal, Dryer, Microwave, Oven, Range, Refrigerator, Washer
- Laundry: Electric Dryer Hookup, In Unit, Washer Hookup
Features
- Formal Entry/Foyer, High Ceilings, Primary Bed - 1st Floor, Split Plan, Walk In Closet, Walk-In Closet(s)
- Flooring: Tile
- Has fireplace: Yes
Interior area
- Total interior livable area: 2,897 sqft
Property
Parking
- Total spaces: 2
- Parking features: Attached, Covered
- Has attached garage: Yes
- Details: Contact manager
Features
- Stories: 2
- Exterior features: Architecture Style: Traditional, Attached/Detached Garage, Cul-De-Sac, Electric Dryer Hookup, Formal Dining, Formal Entry/Foyer, Formal Living, Gameroom Up, Garage Door Opener, Gas Log, Greenbelt, Heating system: Zoned, Heating: Gas, High Ceilings, Lot Features: Cul-De-Sac, Greenbelt, Subdivided, Patio/Deck, Primary Bed - 1st Floor, Split Plan, Sprinkler System, Subdivided, Trash Pick Up, Utility Room, Walk In Closet, Walk-In Closet(s), Washer Hookup, Window Coverings
Details
- Parcel number: 97223203100
Construction
Type & style
- Home type: SingleFamily
- Property subtype: SingleFamily
Condition
- Year built: 1993
Community & HOA
Location
- Region: The Woodlands
Financial & listing details
- Lease term: Long Term,12 Months
Price history
| Date | Event | Price |
|---|---|---|
| 9/10/2025 | Listed for rent | $3,800+2.7%$1/sqft |
Source: | ||
| 12/2/2024 | Listing removed | $3,700$1/sqft |
Source: | ||
| 11/1/2024 | Listed for rent | $3,700+15.6%$1/sqft |
Source: | ||
| 11/21/2022 | Listing removed | -- |
Source: Zillow Rental Network_1 | ||
| 11/5/2022 | Listed for rent | $3,200+28%$1/sqft |
Source: | ||

