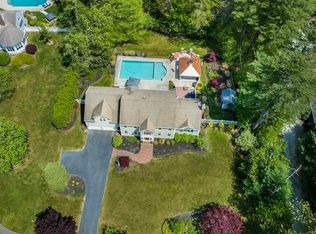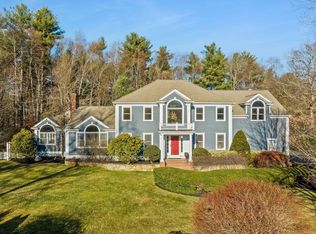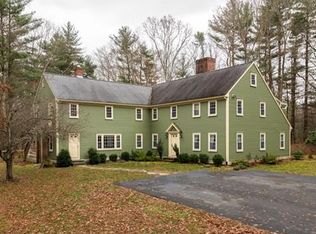Sold for $1,550,000
$1,550,000
23 Roxanne Rd, Pembroke, MA 02359
4beds
5,106sqft
Single Family Residence
Built in 1998
2.22 Acres Lot
$1,592,400 Zestimate®
$304/sqft
$4,616 Estimated rent
Home value
$1,592,400
$1.47M - $1.74M
$4,616/mo
Zestimate® history
Loading...
Owner options
Explore your selling options
What's special
Welcome to this stunning Colonial-style home on a quiet cul-de-sac in the desirable Farmside Estates of North Pembroke. This property offers 4 bedrooms, 3.5 bathrooms including a huge primary bedroom w/ oversized walk in closet, and a unique sun room with a cozy fireplace—ideal for relaxing or entertaining. The chef’s kitchen features state-of-the-art stainless steel appliances, a commercial-grade range, designer fixtures, custom cabinetry, and a large center island perfect for gathering.The updated bathrooms showcase modern vanities, elegant finishes, and contemporary design. Step outside to your private oasis with a heated, saltwater gunite pool, hot tub, cabana, outdoor kitchen, and expansive patio—ideal for summer parties and quiet evenings. A separate garden area offers space for planting or reflection. This home combines elegant living with resort-style amenities in one of Pembroke’s most sought-after neighborhoods. Don’t miss your chance to own this exceptional property!
Zillow last checked: 8 hours ago
Listing updated: August 08, 2025 at 06:57am
Listed by:
Ashley Brennan 781-844-5302,
Gibson Sotheby's International Realty 781-749-8833
Bought with:
Non Member
Non Member Office
Source: MLS PIN,MLS#: 73365451
Facts & features
Interior
Bedrooms & bathrooms
- Bedrooms: 4
- Bathrooms: 4
- Full bathrooms: 3
- 1/2 bathrooms: 1
- Main level bathrooms: 1
Primary bedroom
- Features: Bathroom - Full, Ceiling Fan(s), Vaulted Ceiling(s), Walk-In Closet(s), Cable Hookup, Double Vanity, Dressing Room
- Level: Second
- Area: 500
- Dimensions: 25 x 20
Bedroom 2
- Features: Closet, Flooring - Wall to Wall Carpet, Lighting - Overhead
- Level: Second
- Area: 238
- Dimensions: 17 x 14
Bedroom 3
- Features: Closet, Flooring - Wall to Wall Carpet, Lighting - Overhead
- Level: Second
- Area: 252
- Dimensions: 14 x 18
Bedroom 4
- Features: Closet, Flooring - Wall to Wall Carpet, Lighting - Overhead
- Level: Second
- Area: 210
- Dimensions: 14 x 15
Primary bathroom
- Features: Yes
Bathroom 1
- Features: Bathroom - Half, Flooring - Stone/Ceramic Tile, Cabinets - Upgraded
- Level: Main,First
- Area: 42
- Dimensions: 7 x 6
Bathroom 2
- Features: Bathroom - Full, Bathroom - Tiled With Tub & Shower, Flooring - Stone/Ceramic Tile, Countertops - Stone/Granite/Solid, Jacuzzi / Whirlpool Soaking Tub, Double Vanity
- Level: Second
- Area: 168
- Dimensions: 14 x 12
Bathroom 3
- Features: Bathroom - Full, Closet - Linen, Flooring - Stone/Ceramic Tile
- Level: Second
- Area: 88
- Dimensions: 8 x 11
Dining room
- Features: Flooring - Hardwood, Open Floorplan, Lighting - Overhead
- Level: Main,First
- Area: 270
- Dimensions: 18 x 15
Family room
- Features: Cable Hookup, Exterior Access, Recessed Lighting, Flooring - Engineered Hardwood
- Level: Basement
- Area: 952
- Dimensions: 28 x 34
Kitchen
- Features: Closet/Cabinets - Custom Built, Flooring - Hardwood, Dining Area, Pantry, Countertops - Stone/Granite/Solid, Kitchen Island, Wet Bar, Cabinets - Upgraded, Deck - Exterior, Exterior Access, Open Floorplan, Recessed Lighting, Remodeled, Stainless Steel Appliances, Pot Filler Faucet, Wine Chiller, Gas Stove, Lighting - Pendant
- Level: Main,First
- Area: 336
- Dimensions: 14 x 24
Living room
- Features: Vaulted Ceiling(s), Flooring - Hardwood, Cable Hookup, Open Floorplan
- Level: Main,First
- Area: 460
- Dimensions: 23 x 20
Office
- Features: Flooring - Hardwood
- Level: First
- Area: 196
- Dimensions: 14 x 14
Heating
- Baseboard, Natural Gas, Fireplace(s)
Cooling
- Central Air
Appliances
- Included: Range, Dishwasher, Microwave, Refrigerator, Wine Refrigerator, Range Hood
- Laundry: First Floor, Washer Hookup
Features
- Open Floorplan, Lighting - Pendant, Sun Room, Sitting Room, Office, Foyer, Exercise Room
- Flooring: Wood, Tile, Carpet, Marble, Wood Laminate, Flooring - Hardwood, Flooring - Marble
- Windows: Screens
- Basement: Full,Partially Finished,Walk-Out Access
- Number of fireplaces: 2
- Fireplace features: Living Room
Interior area
- Total structure area: 5,106
- Total interior livable area: 5,106 sqft
- Finished area above ground: 5,106
- Finished area below ground: 1,874
Property
Parking
- Total spaces: 9
- Parking features: Attached, Garage Door Opener, Storage, Paved Drive, Paved
- Attached garage spaces: 3
- Uncovered spaces: 6
Accessibility
- Accessibility features: No
Features
- Patio & porch: Deck - Wood, Patio
- Exterior features: Deck - Wood, Patio, Pool - Inground Heated, Cabana, Rain Gutters, Professional Landscaping, Sprinkler System, Screens, Fenced Yard, Garden
- Has private pool: Yes
- Pool features: Pool - Inground Heated
- Fencing: Fenced/Enclosed,Fenced
Lot
- Size: 2.22 Acres
- Features: Cul-De-Sac, Cleared, Level
Details
- Additional structures: Cabana
- Parcel number: 1106062
- Zoning: RES
Construction
Type & style
- Home type: SingleFamily
- Architectural style: Colonial
- Property subtype: Single Family Residence
Materials
- Frame
- Foundation: Concrete Perimeter
- Roof: Shingle
Condition
- Year built: 1998
Utilities & green energy
- Electric: 200+ Amp Service
- Sewer: Inspection Required for Sale, Private Sewer
- Water: Public
- Utilities for property: for Gas Range, Washer Hookup
Community & neighborhood
Community
- Community features: Shopping, Tennis Court(s), Park, Walk/Jog Trails, Stable(s), Medical Facility, Conservation Area, House of Worship, Public School
Location
- Region: Pembroke
- Subdivision: Farmside Estates
Other
Other facts
- Listing terms: Contract
- Road surface type: Paved
Price history
| Date | Event | Price |
|---|---|---|
| 8/7/2025 | Sold | $1,550,000$304/sqft |
Source: MLS PIN #73365451 Report a problem | ||
| 5/19/2025 | Contingent | $1,550,000$304/sqft |
Source: MLS PIN #73365451 Report a problem | ||
| 5/7/2025 | Listed for sale | $1,550,000+86.4%$304/sqft |
Source: MLS PIN #73365451 Report a problem | ||
| 7/30/2015 | Sold | $831,725-5%$163/sqft |
Source: Public Record Report a problem | ||
| 1/16/2015 | Listing removed | $875,500$171/sqft |
Source: William Raveis Real Estate #71643976 Report a problem | ||
Public tax history
| Year | Property taxes | Tax assessment |
|---|---|---|
| 2025 | $17,696 +0.1% | $1,472,200 +0.2% |
| 2024 | $17,676 +7.5% | $1,469,300 +13.6% |
| 2023 | $16,450 +0.6% | $1,293,200 +11.9% |
Find assessor info on the county website
Neighborhood: 02359
Nearby schools
GreatSchools rating
- 6/10North Pembroke Elementary SchoolGrades: PK-6Distance: 2.5 mi
- 6/10Pembroke Community Middle SchoolGrades: 7-8Distance: 4.5 mi
- 8/10Pembroke High SchoolGrades: 9-12Distance: 3.2 mi
Schools provided by the listing agent
- Middle: Pms
- High: Phs
Source: MLS PIN. This data may not be complete. We recommend contacting the local school district to confirm school assignments for this home.
Get a cash offer in 3 minutes
Find out how much your home could sell for in as little as 3 minutes with a no-obligation cash offer.
Estimated market value$1,592,400
Get a cash offer in 3 minutes
Find out how much your home could sell for in as little as 3 minutes with a no-obligation cash offer.
Estimated market value
$1,592,400


