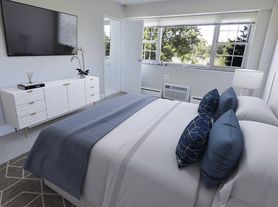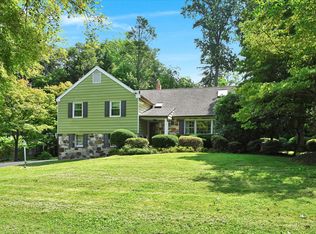Furnished or Un-furnished.
Great townhouse on a nice street right in downtown Bryn Mawr! Well maintained. Great driveway. off street parking and garage, laundry and newly renovated kitchen with (microwave, stove/oven, fridge and dishwasher). Location is superb - walk to train(100 line, R5/ Paoil Thorndale line), Easy access to all major highways, shops, restaurants, health food store, La Colombe and Bryn Mawr theatre. Lower Merion Township (great public school system) . 3 bedrooms 1.5 bathrooms. Landscaping included in rent. Pets negotiable.
- No students per Lower Merion township.
Townhouse for rent
$3,700/mo
23 S Merion Ave, Bryn Mawr, PA 19010
3beds
1,500sqft
Price may not include required fees and charges.
Townhouse
Available now
Cats, dogs OK
Central air, wall unit
In unit laundry
Detached parking
Forced air, wall furnace
What's special
Nice streetNewly renovated kitchenOff street parkingGreat driveway
- 15 days |
- -- |
- -- |
Travel times
Renting now? Get $1,000 closer to owning
Unlock a $400 renter bonus, plus up to a $600 savings match when you open a Foyer+ account.
Offers by Foyer; terms for both apply. Details on landing page.
Facts & features
Interior
Bedrooms & bathrooms
- Bedrooms: 3
- Bathrooms: 2
- Full bathrooms: 1
- 1/2 bathrooms: 1
Heating
- Forced Air, Wall Furnace
Cooling
- Central Air, Wall Unit
Appliances
- Included: Dishwasher, Dryer, Freezer, Microwave, Oven, Refrigerator, Washer
- Laundry: In Unit
Features
- Flooring: Hardwood
- Furnished: Yes
Interior area
- Total interior livable area: 1,500 sqft
Property
Parking
- Parking features: Detached, Off Street
- Details: Contact manager
Features
- Exterior features: Bicycle storage, Heating system: Forced Air, Heating system: Wall, Landscaping included in rent
Details
- Parcel number: 400036824009
Construction
Type & style
- Home type: Townhouse
- Property subtype: Townhouse
Building
Management
- Pets allowed: Yes
Community & HOA
Location
- Region: Bryn Mawr
Financial & listing details
- Lease term: 1 Year
Price history
| Date | Event | Price |
|---|---|---|
| 9/25/2025 | Listed for rent | $3,700+60.9%$2/sqft |
Source: Zillow Rentals | ||
| 8/7/2025 | Sold | $425,000-12.4%$283/sqft |
Source: | ||
| 7/11/2025 | Contingent | $485,000$323/sqft |
Source: | ||
| 6/7/2025 | Listed for sale | $485,000+33348.3%$323/sqft |
Source: | ||
| 9/18/2023 | Listing removed | -- |
Source: Bright MLS #PAMC2083548 | ||

