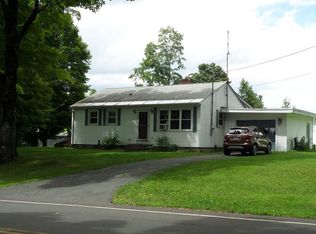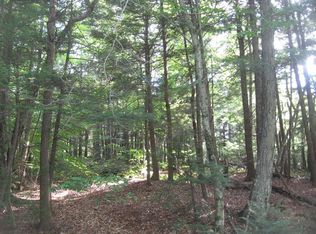Country living at its best, close to the village center, sits this lovely 4 bedroom home with 2 oversized outbuildings. Nicely cared for grounds. Spacious + bright with hardwood floors/carpets. 1st floor laundry in the 1/2 bath. Beautiful light + airy formal dining room with sliders out to the patio. Tremendous cabinet space in the kitchen for storage plus eat-in area (Jenn-Aire stove complete with grills). Upstairs are 4 bedrooms with full bath. The master bedroom has exterior balcony complete with stairs to the ground. The balcony gives you a lovely view of the garage, carriage shed + property. The 3-bay garage is 1380 sq. ft., perfect for the contractors, tradespeople, car enthusiasts + artisans (9 foot ceilings in 2 bays, 13 ft ceiling in 3rd bay. It has its own electric panel (200 amps), water source + oil furnace.The carriage shed is over 800 sq. ft. with multiple bays to store vehicles, tools, or equipment. Brand new septic tank. This property has wonderful potential.
This property is off market, which means it's not currently listed for sale or rent on Zillow. This may be different from what's available on other websites or public sources.


