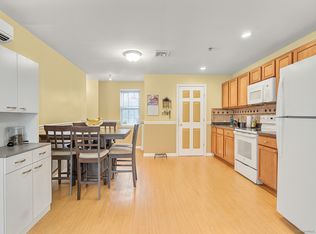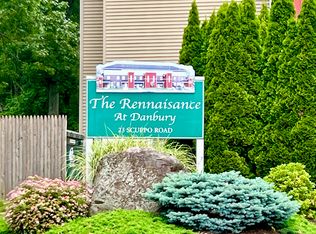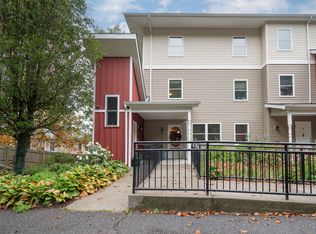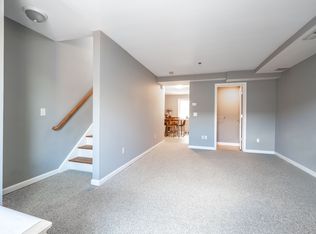Sold for $265,000 on 09/17/25
$265,000
23 Scuppo Road APT 5-9, Danbury, CT 06811
2beds
946sqft
Condominium, Townhouse
Built in 2006
-- sqft lot
$271,000 Zestimate®
$280/sqft
$2,420 Estimated rent
Home value
$271,000
$244,000 - $301,000
$2,420/mo
Zestimate® history
Loading...
Owner options
Explore your selling options
What's special
MOVE-IN READY Townhouse in Danbury! Step into this spacious 2-bedroom, 1.5-bathroom townhouse offering a comfortable, updated living space. Recently refreshed with new flooring, fresh paint, and beautifully updated bathrooms, this home is truly ready for you to unpack and enjoy. The inviting main level features a bright, open-concept living and dining area perfect for relaxing or entertaining, along with main-level laundry for ultimate convenience. A well-appointed kitchen offers ample counter space and storage, and the half bath adds function and style. Upstairs, you'll find two generously sized bedrooms with plenty of closet space and a full, modernized bath. Additional highlights include dedicated storage and access to community amenities like a playground and extra guest parking. Located just minutes from the New York border, I-84, I-684, shopping, dining, parks, and the Danbury Mall, this home offers the perfect combination of comfort and convenience. Don't miss the opportunity to make this beautifully updated townhouse your new home! Schedule your showing today! Affordable Housing Units Income Limits: 1-2 persons: $137,200; 3+ persons: $157,780. Schedule a viewing today!
Zillow last checked: 8 hours ago
Listing updated: September 17, 2025 at 09:07am
Listed by:
Nick Gallagher 203-223-4200,
RE/MAX Town & Country 845-765-6128,
Howard Payson 203-240-7233,
RE/MAX Town & Country
Bought with:
Christopher Marmolejos, RES.0828648
William Raveis Real Estate
Source: Smart MLS,MLS#: 24115889
Facts & features
Interior
Bedrooms & bathrooms
- Bedrooms: 2
- Bathrooms: 2
- Full bathrooms: 1
- 1/2 bathrooms: 1
Primary bedroom
- Level: Upper
Bedroom
- Level: Upper
Bathroom
- Level: Main
Bathroom
- Level: Upper
Dining room
- Level: Main
Living room
- Level: Main
Heating
- Forced Air, Natural Gas
Cooling
- Central Air
Appliances
- Included: Electric Range, Microwave, Refrigerator, Dishwasher, Washer, Dryer, Water Heater
- Laundry: Main Level
Features
- Basement: None
- Attic: None
- Has fireplace: No
Interior area
- Total structure area: 946
- Total interior livable area: 946 sqft
- Finished area above ground: 946
Property
Parking
- Total spaces: 1
- Parking features: None, Assigned
Features
- Stories: 3
Details
- Parcel number: 2539930
- Zoning: RMF4
Construction
Type & style
- Home type: Condo
- Architectural style: Townhouse
- Property subtype: Condominium, Townhouse
Materials
- Stone
Condition
- New construction: No
- Year built: 2006
Utilities & green energy
- Sewer: Public Sewer
- Water: Public
Community & neighborhood
Community
- Community features: Near Public Transport, Shopping/Mall
Location
- Region: Danbury
HOA & financial
HOA
- Has HOA: Yes
- HOA fee: $300 monthly
- Amenities included: Playground, Management
- Services included: Maintenance Grounds, Trash, Snow Removal, Water, Sewer, Road Maintenance, Insurance
Price history
| Date | Event | Price |
|---|---|---|
| 9/17/2025 | Sold | $265,000$280/sqft |
Source: | ||
| 8/14/2025 | Pending sale | $265,000$280/sqft |
Source: | ||
| 8/11/2025 | Listed for sale | $265,000+15.2%$280/sqft |
Source: | ||
| 5/10/2024 | Sold | $230,000-4%$243/sqft |
Source: | ||
| 4/5/2024 | Pending sale | $239,500$253/sqft |
Source: | ||
Public tax history
| Year | Property taxes | Tax assessment |
|---|---|---|
| 2025 | $2,874 +2.2% | $115,010 |
| 2024 | $2,811 +4.8% | $115,010 |
| 2023 | $2,683 +12.1% | $115,010 +35.6% |
Find assessor info on the county website
Neighborhood: 06811
Nearby schools
GreatSchools rating
- 3/10Mill Ridge Primary SchoolGrades: K-3Distance: 0.1 mi
- 3/10Rogers Park Middle SchoolGrades: 6-8Distance: 2.3 mi
- 2/10Danbury High SchoolGrades: 9-12Distance: 1.9 mi

Get pre-qualified for a loan
At Zillow Home Loans, we can pre-qualify you in as little as 5 minutes with no impact to your credit score.An equal housing lender. NMLS #10287.
Sell for more on Zillow
Get a free Zillow Showcase℠ listing and you could sell for .
$271,000
2% more+ $5,420
With Zillow Showcase(estimated)
$276,420


