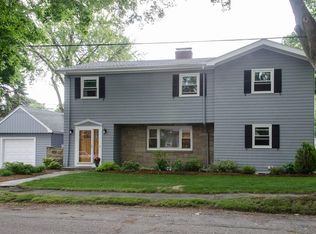Sold for $1,110,000
$1,110,000
23 Sevinor Rd, Marblehead, MA 01945
3beds
2,680sqft
Single Family Residence
Built in 1941
6,338 Square Feet Lot
$1,096,300 Zestimate®
$414/sqft
$4,236 Estimated rent
Home value
$1,096,300
$998,000 - $1.21M
$4,236/mo
Zestimate® history
Loading...
Owner options
Explore your selling options
What's special
This nicely maintained 3 bedroom, 2.5 bath Colonial offers 2,680 sq ft in a great Marblehead neighborhood with access to the bike path at the end of the street. The home was built in 1941 with charming period details and been thoughtfully updated. The first floor features a spacious living room with fireplace, formal dining with built-ins, beautifully renovated kitchen, and a den with access to outdoor living on the deck. A convenient half bath completes this level. Upstairs, a generous landing leads to three well appointed bedrooms and 2 full baths, including a primary suite with private bath, walk-in closet, and versatile bonus room. The partially finished basement provides additional living space, laundry, workshop, and mechanicals. Outdoor highlights include a large deck, outdoor shower, level yard, shed, raised bed gardens, one-car attached garage, a paved boat space, and a driveway for four cars. Move-in ready, this home offers comfort, character, and flexibility to personalize.
Zillow last checked: 8 hours ago
Listing updated: June 25, 2025 at 09:21am
Listed by:
Lise Danforth 978-853-2228,
Coldwell Banker Realty - Marblehead 781-631-9511
Bought with:
Lindsey Walker
Coldwell Banker Realty - Marblehead
Source: MLS PIN,MLS#: 73366471
Facts & features
Interior
Bedrooms & bathrooms
- Bedrooms: 3
- Bathrooms: 3
- Full bathrooms: 2
- 1/2 bathrooms: 1
Primary bedroom
- Features: Bathroom - 3/4, Walk-In Closet(s), Flooring - Hardwood
- Level: Second
Bedroom 2
- Features: Flooring - Hardwood
- Level: Second
Bedroom 3
- Features: Flooring - Hardwood, Attic Access
- Level: Second
Primary bathroom
- Features: Yes
Bathroom 1
- Features: Bathroom - Half
- Level: First
Bathroom 2
- Features: Bathroom - With Tub & Shower
- Level: Second
Bathroom 3
- Features: Bathroom - With Shower Stall
- Level: Second
Dining room
- Features: Closet/Cabinets - Custom Built, Flooring - Hardwood
- Level: First
Family room
- Features: Closet/Cabinets - Custom Built, Flooring - Wall to Wall Carpet, Window(s) - Bay/Bow/Box, Deck - Exterior, Exterior Access
- Level: First
Kitchen
- Features: Flooring - Hardwood, Countertops - Stone/Granite/Solid, Kitchen Island, Lighting - Pendant
- Level: First
Living room
- Features: Flooring - Hardwood, Window(s) - Bay/Bow/Box
- Level: First
Heating
- Steam
Cooling
- None
Appliances
- Included: Gas Water Heater, Oven, Dishwasher, Disposal, Range, Refrigerator, Washer, Dryer
- Laundry: In Basement, Electric Dryer Hookup, Washer Hookup
Features
- Sitting Room, Walk-up Attic, Wired for Sound
- Flooring: Wood, Tile, Carpet
- Windows: Insulated Windows, Storm Window(s)
- Basement: Partially Finished
- Number of fireplaces: 1
- Fireplace features: Living Room
Interior area
- Total structure area: 2,680
- Total interior livable area: 2,680 sqft
- Finished area above ground: 2,104
- Finished area below ground: 576
Property
Parking
- Total spaces: 5
- Parking features: Attached
- Attached garage spaces: 1
- Uncovered spaces: 4
Features
- Patio & porch: Deck
- Exterior features: Deck, Storage, Fenced Yard, Fruit Trees, Garden, Outdoor Shower
- Fencing: Fenced
- Waterfront features: Harbor, Ocean, 1 to 2 Mile To Beach, Beach Ownership(Public)
Lot
- Size: 6,338 sqft
- Features: Level
Details
- Additional structures: Workshop
- Parcel number: 2021254
- Zoning: 8299
Construction
Type & style
- Home type: SingleFamily
- Architectural style: Colonial
- Property subtype: Single Family Residence
Materials
- Frame
- Foundation: Block, Stone
- Roof: Shingle
Condition
- Year built: 1941
Utilities & green energy
- Electric: Circuit Breakers, 200+ Amp Service
- Sewer: Public Sewer
- Water: Public
- Utilities for property: for Gas Range, for Electric Oven, for Electric Dryer, Washer Hookup
Community & neighborhood
Community
- Community features: Public Transportation, Shopping, Walk/Jog Trails, Bike Path, Conservation Area, House of Worship, Private School, Public School
Location
- Region: Marblehead
Price history
| Date | Event | Price |
|---|---|---|
| 6/25/2025 | Sold | $1,110,000+8.8%$414/sqft |
Source: MLS PIN #73366471 Report a problem | ||
| 4/30/2025 | Listed for sale | $1,020,000+341.7%$381/sqft |
Source: MLS PIN #73366471 Report a problem | ||
| 6/14/1996 | Sold | $230,900+1.7%$86/sqft |
Source: Public Record Report a problem | ||
| 4/6/1994 | Sold | $227,000$85/sqft |
Source: Public Record Report a problem | ||
Public tax history
| Year | Property taxes | Tax assessment |
|---|---|---|
| 2025 | $8,207 | $916,000 |
| 2024 | $8,207 +5.7% | $916,000 +18% |
| 2023 | $7,762 | $776,200 |
Find assessor info on the county website
Neighborhood: 01945
Nearby schools
GreatSchools rating
- 8/10Glover Elementary SchoolGrades: PK-3Distance: 0.2 mi
- 9/10Marblehead Veterans Middle SchoolGrades: 7-8Distance: 1 mi
- 9/10Marblehead High SchoolGrades: 9-12Distance: 0.5 mi
Schools provided by the listing agent
- Elementary: Glover/Village
- Middle: Veterans
- High: Mhs
Source: MLS PIN. This data may not be complete. We recommend contacting the local school district to confirm school assignments for this home.
Get a cash offer in 3 minutes
Find out how much your home could sell for in as little as 3 minutes with a no-obligation cash offer.
Estimated market value$1,096,300
Get a cash offer in 3 minutes
Find out how much your home could sell for in as little as 3 minutes with a no-obligation cash offer.
Estimated market value
$1,096,300
