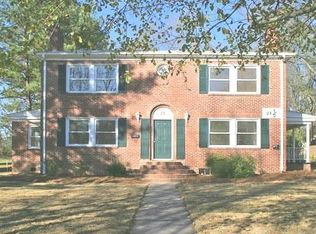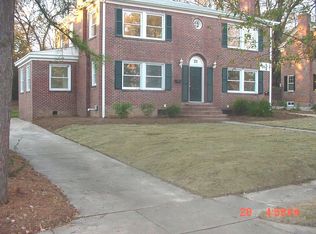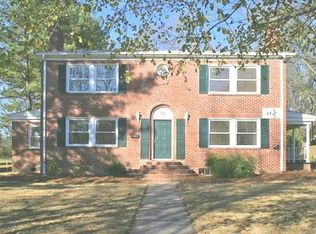Sold for $860,000
$860,000
23 Shepherd St, Raleigh, NC 27607
3beds
2,653sqft
Single Family Residence, Residential, Multi Family
Built in 1938
-- sqft lot
$942,400 Zestimate®
$324/sqft
$2,030 Estimated rent
Home value
$942,400
$848,000 - $1.06M
$2,030/mo
Zestimate® history
Loading...
Owner options
Explore your selling options
What's special
Welcome to 23 Shepherd Street, a timeless all-brick estate nestled just minutes from Downtown Raleigh. Originally built in 1938 as a multi-family home, this meticulously renovated residence now offers a seamless blend of classic charm and modern amenities. The beautifully updated one-bedroom apartment features an open living area, a dedicated home office, and a fully equipped kitchen with new appliances, a washer/dryer, and a private entrance. Today, the home functions as a spacious two-story, three bedroom, and four bathroom retreat with a full basement, spread across 2,653 square feet of light-filled living space. Situated on a generously landscaped .37-acre lot, just one block from NCSU and historic Hillsborough Street, it's the perfect location for both privacy and convenience. The main house showcases an inviting sunlit kitchen with a gas stove and a cozy breakfast nook, while hardwood floors, custom shutters, and fine details throughout add to the home's timeless appeal. 23 Shepherd Street offers refined living at every turn.
Zillow last checked: 8 hours ago
Listing updated: October 28, 2025 at 12:43am
Listed by:
Johnny Chappell 919-737-2247,
Compass -- Raleigh,
Ivan Hovis Gobern 919-825-7588,
Compass -- Raleigh
Bought with:
Katherine Cannon, 305428
O'Neal & Company
Source: Doorify MLS,MLS#: 10071506
Facts & features
Interior
Bedrooms & bathrooms
- Bedrooms: 3
- Bathrooms: 4
- Full bathrooms: 4
Heating
- Fireplace(s), Forced Air
Cooling
- Central Air
Appliances
- Included: Built-In Electric Range, Built-In Gas Range, Dishwasher, Dryer, Freezer, Gas Cooktop, Ice Maker, Microwave, Washer/Dryer, Water Heater
- Laundry: In Basement, In Unit, Laundry Room, Lower Level, Sink
Features
- Apartment/Suite, Chandelier, Crown Molding, Eat-in Kitchen, Entrance Foyer, In-Law Floorplan, Recessed Lighting, Second Primary Bedroom, Separate Shower, Stone Counters, Storage
- Flooring: Hardwood
- Windows: Blinds, Insulated Windows, Plantation Shutters, Storm Window(s), Wood Frames
- Basement: Bath/Stubbed, Exterior Entry, Finished, Heated, Interior Entry, Storage Space, Sump Pump, Workshop
- Number of fireplaces: 2
- Fireplace features: Basement, Living Room
Interior area
- Total structure area: 2,653
- Total interior livable area: 2,653 sqft
- Finished area above ground: 2,356
- Finished area below ground: 297
Property
Parking
- Total spaces: 2
- Parking features: Additional Parking, Concrete, Detached, Driveway, Electric Vehicle Charging Station(s), Garage, Garage Door Opener, Off Street, Oversized
- Garage spaces: 2
Features
- Levels: Three Or More
- Stories: 2
- Patio & porch: Covered, Patio, Porch
- Exterior features: Courtyard, Garden, Lighting, Private Yard, Rain Gutters, Storage, Uncovered Courtyard
- Has view: Yes
- View description: City, Garden, Neighborhood
Lot
- Size: 0.37 Acres
- Dimensions: 80 x 199 x 80 x 200
- Features: Back Yard, Cleared, Flag Lot, Front Yard, Garden, Landscaped, Many Trees, Native Plants, Private
Details
- Additional structures: Garage(s)
- Parcel number: 0794532204
- Special conditions: Standard
Construction
Type & style
- Home type: MultiFamily
- Architectural style: Georgian
- Property subtype: Single Family Residence, Residential, Multi Family
Materials
- Block, Brick
- Foundation: Block
- Roof: Shingle
Condition
- New construction: No
- Year built: 1938
Utilities & green energy
- Sewer: Public Sewer
- Water: Public
- Utilities for property: Electricity Connected, Natural Gas Connected
Community & neighborhood
Location
- Region: Raleigh
- Subdivision: Wilmont
Other
Other facts
- Road surface type: Asphalt
Price history
| Date | Event | Price |
|---|---|---|
| 5/6/2025 | Listing removed | $8,000$3/sqft |
Source: Zillow Rentals Report a problem | ||
| 4/15/2025 | Listed for rent | $8,000$3/sqft |
Source: Zillow Rentals Report a problem | ||
| 3/31/2025 | Sold | $860,000-7.5%$324/sqft |
Source: | ||
| 2/24/2025 | Pending sale | $929,999$351/sqft |
Source: | ||
| 2/14/2025 | Price change | $929,999-6.6%$351/sqft |
Source: | ||
Public tax history
| Year | Property taxes | Tax assessment |
|---|---|---|
| 2025 | $6,459 +0.4% | $736,077 |
| 2024 | $6,433 +18.7% | $736,077 +49.1% |
| 2023 | $5,421 +7.6% | $493,658 |
Find assessor info on the county website
Neighborhood: Wade
Nearby schools
GreatSchools rating
- 6/10Olds ElementaryGrades: PK-5Distance: 0.3 mi
- 6/10Martin MiddleGrades: 6-8Distance: 1.4 mi
- 7/10Needham Broughton HighGrades: 9-12Distance: 1.5 mi
Schools provided by the listing agent
- Elementary: Wake - Olds
- Middle: Wake - Martin
- High: Wake - Broughton
Source: Doorify MLS. This data may not be complete. We recommend contacting the local school district to confirm school assignments for this home.
Get a cash offer in 3 minutes
Find out how much your home could sell for in as little as 3 minutes with a no-obligation cash offer.
Estimated market value$942,400
Get a cash offer in 3 minutes
Find out how much your home could sell for in as little as 3 minutes with a no-obligation cash offer.
Estimated market value
$942,400


