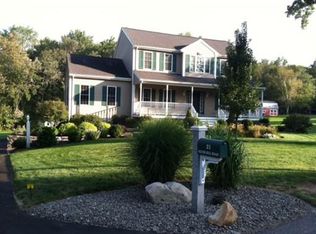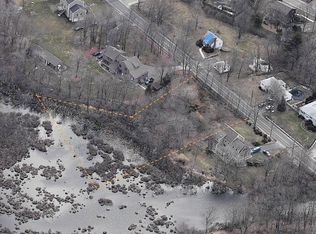You must see this one of a kind Contemporary Home with a sprawling layout, offering 10 acres with water views. This home offers a unique floor plan with a spacious two-story foyer and large rooms throughout. The main level includes a Living Room with a built-in bar area, a Family Room with a separate step-down fireplace area, a spacious eat-in Kitchen with a breakfast counter, a formal Dining Room that is perfect for entertaining, a private Master Bedroom suite with a vaulted ceiling, a private bathroom and a dressing room area. The 2nd floor offers 4 spacious bedrooms, all with walk-in closets and 2 with private bathrooms. The lower level has finished space with a separate entryway and a kitchenette, this space has the potential for a home office or guest suite. The porch and sun deck overlook a lush backyard and a beautiful view of the 8 acre pond at the rear of the lot. There is a separate accessory building/ former guest house on the property, a 3 car detached garage and much more.
This property is off market, which means it's not currently listed for sale or rent on Zillow. This may be different from what's available on other websites or public sources.

