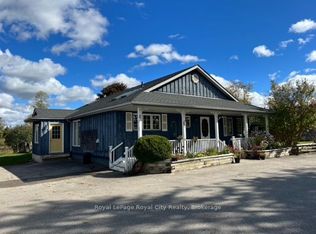Welcome to 23 Sinclair St, a charming 3-bedroom detached home situated on a prime corner lot in a family-friendly neighbourhood! Step inside to lovely 2-story foyer leading to stunning eat-in kitchen. The kitchen features fresh white cabinetry, S/S appliances, subway-tiled backsplash & ample counter space, open to a spacious dining area perfect for hosting guests. The layout flows seamlessly into a bright & airy living room with hardwood floors, ample pot lighting & multiple large windows that allow natural light to pour in. Sliding doors lead to an expansive back deck creating a great indoor-outdoor experience. On the way to the powder room, you'll find a convenient nook with bench seating & storage space to keep your coats & footwear organized. Upstairs, the spacious primary bedroom boasts hardwood floors, multiple windows & walk-in closet. Spa-like ensuite includes a modern vanity with ample storage, massive glass shower with beautiful tiling & a bidet. 2 other large bedrooms with hardwood floors & large windows share a 4pc bath with a shower/tub combination & modern vanity. Additional space in the finished basement offers massive rec room with ample pot lighting & multiple windows, making the space bright & inviting. Completing the space is a 3pc bathroom & laundry room. The gorgeous backyard features a massive deck perfect for BBQs with friends or unwinding while you take in the view of your beautiful, fully fenced yard with lush gardens & mature trees. A shed provides extra storage. Enjoy the peace & quiet of a family neighbourhood while being minutes from all the amenities you could possibly need, such as restaurants, fitness centers, shops, banks, LCBO, a movie theater &much more. 23 Sinclair St is around the corner from the entrance to the Lynch Walkway, which offers scenic trails throughout the neighborhood. A short stroll to St. Paul Catholic School & Westminster Woods Public School. Easy access to the 401 for a breeze in commuting!
House for rent
C$3,900/mo
23 Sinclair St, Guelph, ON N1L 1S1
3beds
Price may not include required fees and charges.
Singlefamily
Available now
-- Pets
Central air
In unit laundry
3 Parking spaces parking
Natural gas, forced air
What's special
Corner lotStunning eat-in kitchenFresh white cabinetrySubway-tiled backsplashAmple counter spaceSpacious dining areaHardwood floors
- 1 day
- on Zillow |
- -- |
- -- |
Travel times
Looking to buy when your lease ends?
See how you can grow your down payment with up to a 6% match & 4.15% APY.
Facts & features
Interior
Bedrooms & bathrooms
- Bedrooms: 3
- Bathrooms: 3
- Full bathrooms: 3
Heating
- Natural Gas, Forced Air
Cooling
- Central Air
Appliances
- Included: Dryer, Washer
- Laundry: In Unit, In-Suite Laundry
Features
- Contact manager
- Has basement: Yes
Property
Parking
- Total spaces: 3
- Details: Contact manager
Features
- Stories: 2
- Exterior features: Contact manager
Construction
Type & style
- Home type: SingleFamily
- Property subtype: SingleFamily
Materials
- Roof: Asphalt
Community & HOA
Location
- Region: Guelph
Financial & listing details
- Lease term: Contact For Details
Price history
Price history is unavailable.
![[object Object]](https://photos.zillowstatic.com/fp/d0098481edb3996f56a2d7ebc278570c-p_i.jpg)
