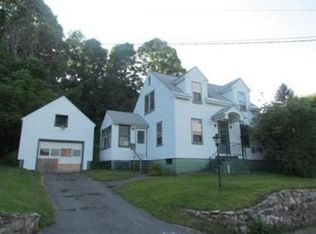Closed
Listed by:
Glenn Olney,
Barrett and Valley Associates Inc. 802-875-2323
Bought with: Barrett and Valley Associates Inc.
$227,000
23 Southridge Street, Springfield, VT 05156
3beds
1,302sqft
Ranch
Built in 1955
10,019 Square Feet Lot
$231,700 Zestimate®
$174/sqft
$2,156 Estimated rent
Home value
$231,700
$188,000 - $287,000
$2,156/mo
Zestimate® history
Loading...
Owner options
Explore your selling options
What's special
Come and take a look at this very inviting home that has been lovingly maintained by the current owner for 41 years! The yard is gorgeous with lots of flowers, berry bushes, rhubarb, ornamental trees and an apple tree, and there is good privacy to enjoy the quiet backyard. On the main level of the house to the nice roomy country kitchen, a dining room, and living room. Walk down the wide hallway and you will find a full bath and three comfortable bedrooms, one with a 1/4 bath. In the basement there is a one-car garage coming in from the frontage on Southridge Street. This property is unique in that it has frontage on two streets, so that you can drive in from White Street for very easy access into the main living area.
Zillow last checked: 8 hours ago
Listing updated: October 16, 2025 at 06:09am
Listed by:
Glenn Olney,
Barrett and Valley Associates Inc. 802-875-2323
Bought with:
Thaddeus J Abare
Barrett and Valley Associates Inc.
Source: PrimeMLS,MLS#: 5055233
Facts & features
Interior
Bedrooms & bathrooms
- Bedrooms: 3
- Bathrooms: 1
- Full bathrooms: 1
Heating
- Hot Air
Cooling
- None
Features
- Basement: Concrete,Concrete Floor,Partial,Interior Stairs,Walkout,Interior Access,Interior Entry
Interior area
- Total structure area: 1,840
- Total interior livable area: 1,302 sqft
- Finished area above ground: 1,302
- Finished area below ground: 0
Property
Parking
- Total spaces: 1
- Parking features: Paved
- Garage spaces: 1
Features
- Levels: One
- Stories: 1
- Frontage length: Road frontage: 159
Lot
- Size: 10,019 sqft
- Features: Landscaped, Near Shopping, Neighborhood, Near Hospital, Near School(s)
Details
- Parcel number: 60619012041
- Zoning description: Residential
Construction
Type & style
- Home type: SingleFamily
- Architectural style: Ranch
- Property subtype: Ranch
Materials
- Wood Frame
- Foundation: Concrete
- Roof: Asphalt Shingle
Condition
- New construction: No
- Year built: 1955
Utilities & green energy
- Electric: Circuit Breakers
- Utilities for property: Phone Available, Sewer Connected
Community & neighborhood
Location
- Region: Springfield
Other
Other facts
- Road surface type: Paved
Price history
| Date | Event | Price |
|---|---|---|
| 10/3/2025 | Sold | $227,000+3.7%$174/sqft |
Source: | ||
| 8/6/2025 | Listed for sale | $219,000$168/sqft |
Source: | ||
Public tax history
| Year | Property taxes | Tax assessment |
|---|---|---|
| 2024 | -- | $99,000 |
| 2023 | -- | $99,000 |
| 2022 | -- | $99,000 +28.9% |
Find assessor info on the county website
Neighborhood: 05156
Nearby schools
GreatSchools rating
- 4/10Union SchoolGrades: 3-5Distance: 0.6 mi
- 2/10Riverside SchoolGrades: 6-8Distance: 1.3 mi
- 2/10Springfield High SchoolGrades: 9-12Distance: 0.6 mi
Get pre-qualified for a loan
At Zillow Home Loans, we can pre-qualify you in as little as 5 minutes with no impact to your credit score.An equal housing lender. NMLS #10287.
