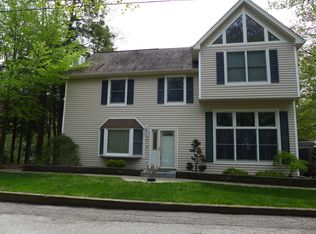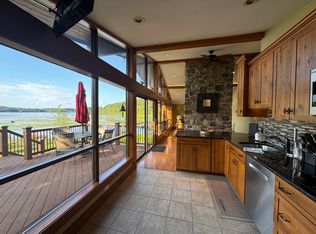Come and enjoy living on the lake! Located on a quiet cove with 135 ft of lake frontage & just a short distance to the motor boat lake. This oversized 64ft expanded ranch is sure to please, HOME WARRANTY INCLUDED! You enter this home into a formal entry foyer. Through the interior door into the main living space. Left and a few steps up to the huge Master BR, with brazilian cherry floors, your own private balcony, walk in closet, master bath w/soaking tub and shower stall. Back down you pass a BR on your left and into the LR with a fireplace & sliders to a nice size deck. To your right is the Dining RM & Kitchen w/new stainless appl. Down to the full finished basement where a possible expanded living opportunity exists. There is a Den and a Family Room with sliders to a screened porch with paver stones, facing the water for those cool summer nights! New 3BR septic field 2010. New roof 2018. MUST SEE! 1980's
This property is off market, which means it's not currently listed for sale or rent on Zillow. This may be different from what's available on other websites or public sources.

