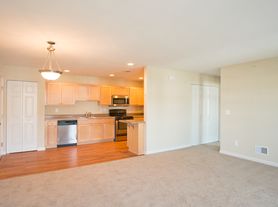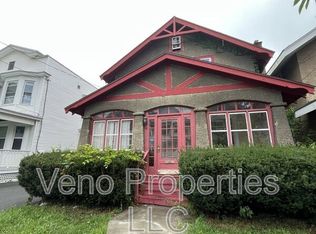This spacious townhouse in the sought after Chadwick Square neighborhood could be your new home! Located in the Award Winning Bethlehem Central School District, this beautifully private sun filled home is situated on a generous corner lot and is convenient to many of the area's restaurants, shopping, and other attractions.
This home boasts the following features:
- First floor large primary suite featuring walk-in closet, and direct access to the primary bath
- Eat-in kitchen offering brand new microwave, electric cooktop, refrigerator and a dishwasher
- Open-concept layout with a bright & airy dining area that is open to the living room
- Large laundry room with abundant storage space
- Sliding glass door that leads you to the relaxing private rear deck in the backyard with privacy fencing on the side
-Soaring high vaulted ceilings in the expansive living room
-A large, bright, upstairs loft with closet which could serve as a 4th bedroom. The loft allows for extra space for an office, TV room, or reading nook
-Two bright bedrooms located on the 2nd floor with a full bathroom accessible from one of the bedrooms, creating a second primary ensuite.
- A powder room (half bath) on the 1st floor
- Newer gas furnace and hot water heater
- Freshly painted throughout
- Vaulted entry way with skylight
- A/C: Central Air
- Service contract for A/C and Heat
- An attached 2 car garage with a remote door openers
- Full basement and workshop area with ample shelving
- Seasonal Outdoor Community Swimming Pool and Pickle Ball/Tennis Courts
- Lawn care included
Heating source: Natural Gas / Forced hot air
Utilities:
Tenant pays separate gas, electric, and is responsible for snow removal of the driveway/walkway.
Landlord pays HOA fee, lawn care, trash removal and water/sewer.
Sorry, no smoking.
Non-aggressive pet dogs considered for a non-refundable, one-time pet fee of $500 and an additional $50 per month in rent.
-Lease terms: 12 months minimum
-Rental application, credit & background check required ($20 background/credit check fee per adult).
-$75 leasing fee due at the beginning of tenancy.
-Renters liability insurance required.
-Security deposit plus 1st month rent required prior to move in.
House is unfurnished.
*Listing Agent is the Landlord/Owner*
Available now! This one won't last long!
-or-
Book a showing online here:
Listed by:
PMI Capital District
Built In Cabinets
Pickle Ball Court
Townhouse for rent
$2,995/mo
23 Standish Dr, Glenmont, NY 12077
3beds
1,962sqft
Price may not include required fees and charges.
Townhouse
Available now
Dogs OK
Central air, ceiling fan
In unit laundry
4 Attached garage spaces parking
Forced air
What's special
Central airWorkshop areaTwo bright bedroomsPowder roomNewer gas furnaceAbundant storage spaceRelaxing private rear deck
- 18 days |
- -- |
- -- |
Travel times
Looking to buy when your lease ends?
Consider a first-time homebuyer savings account designed to grow your down payment with up to a 6% match & a competitive APY.
Facts & features
Interior
Bedrooms & bathrooms
- Bedrooms: 3
- Bathrooms: 3
- Full bathrooms: 2
- 1/2 bathrooms: 1
Rooms
- Room types: Dining Room
Heating
- Forced Air
Cooling
- Central Air, Ceiling Fan
Appliances
- Included: Dishwasher, Disposal, Dryer, Microwave, Range Oven, Refrigerator, Washer
- Laundry: In Unit
Features
- Ceiling Fan(s), Range/Oven, Walk In Closet, Walk-In Closet(s)
- Flooring: Carpet, Hardwood, Tile
- Has basement: Yes
- Attic: Yes
Interior area
- Total interior livable area: 1,962 sqft
Property
Parking
- Total spaces: 4
- Parking features: Attached, Garage
- Has attached garage: Yes
- Details: Contact manager
Features
- Patio & porch: Deck
- Exterior features: Balcony, Electricity not included in rent, Garbage included in rent, Garden, Gas not included in rent, Heating system: ForcedAir, High ceilings, Lawn, Lawn Care included in rent, No Utilities included in rent, No cats, No smoking, One Year Lease, Open floor plan, Park nearby, Pets negotiable, Range/Oven, Sewage included in rent, Snow removal not included, Tennis Court(s), Walk In Closet, Walking/biking trails, Water included in rent
Details
- Parcel number: 0122009714348
Construction
Type & style
- Home type: Townhouse
- Property subtype: Townhouse
Utilities & green energy
- Utilities for property: Garbage, Sewage, Water
Building
Management
- Pets allowed: Yes
Community & HOA
Community
- Features: Pool, Tennis Court(s)
HOA
- Amenities included: Pool, Tennis Court(s)
Location
- Region: Glenmont
Financial & listing details
- Lease term: One Year Lease
Price history
| Date | Event | Price |
|---|---|---|
| 10/21/2025 | Listed for rent | $2,995$2/sqft |
Source: Zillow Rentals | ||
| 10/2/2025 | Listing removed | $2,995$2/sqft |
Source: Zillow Rentals | ||
| 9/13/2025 | Listed for rent | $2,995$2/sqft |
Source: Zillow Rentals | ||
| 7/1/2025 | Sold | $399,500+2.7%$204/sqft |
Source: | ||
| 5/8/2025 | Pending sale | $389,000$198/sqft |
Source: | ||

