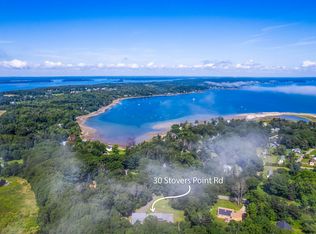Closed
$655,000
23 Stovers Point Road, Harpswell, ME 04079
3beds
2,050sqft
Single Family Residence
Built in 1990
0.52 Acres Lot
$660,500 Zestimate®
$320/sqft
$2,728 Estimated rent
Home value
$660,500
$608,000 - $720,000
$2,728/mo
Zestimate® history
Loading...
Owner options
Explore your selling options
What's special
**OPEN HOUSE Saturday 12th 1:00 - 3:00** Welcome to easy coastal living in the heart of Stover's Point.
Set in a charming seaside neighborhood, this well loved home offers classic curb appeal with a fresh, contemporary twist inside. Step through the door and feel the calm—soft natural light pours through oversized windows, framing distant views of the ocean beyond. Vaulted ceilings soar above, anchored by a stunning stone fireplace that adds warmth and character. The kitchen is thoughtfully updated with newer appliances, perfect for preparing casual summer meals or cozy winter dinners. The renovated primary bath with warm radiant heat, walk-in closet and a wall of windows, feels like your own spa retreat. A whole-house generator and brand-new leachfield bring peace of mind, while the finished basement—with two bonus rooms—offers flexibility for guests, a media space, or even your own beachy home gym. Out back, a private, spacious deck opens up to a beautifully landscaped yard with mature trees and long-settled stone walls along the wooded edge. Whether you're enjoying ocean breezes with a coffee in hand or hosting an evening gathering, this outdoor space is made for making memories. And when you're ready to explore, take advantage of the local restaurants, the marina or just wander down the road to Stover's Cove Beach and Preserve—ideal for peaceful walks, picnics, swimming, fishing , kayaking, or simply soaking in the refreshing salt air. Harpswell at its finest!
Zillow last checked: 8 hours ago
Listing updated: September 12, 2025 at 12:25pm
Listed by:
Roxanne York Real Estate
Bought with:
Roxanne York Real Estate
Source: Maine Listings,MLS#: 1627305
Facts & features
Interior
Bedrooms & bathrooms
- Bedrooms: 3
- Bathrooms: 2
- Full bathrooms: 2
Primary bedroom
- Features: Closet, Full Bath, Suite, Vaulted Ceiling(s), Walk-In Closet(s)
- Level: Second
Bedroom 1
- Features: Closet
- Level: First
Bedroom 3
- Level: Basement
Dining room
- Features: Dining Area, Informal
- Level: First
Kitchen
- Features: Eat-in Kitchen
- Level: First
Living room
- Features: Vaulted Ceiling(s), Wood Burning Fireplace
- Level: First
Media room
- Level: Basement
Office
- Features: Closet
- Level: Second
Heating
- Baseboard, Hot Water, Zoned
Cooling
- None
Appliances
- Included: Dishwasher, Dryer, Refrigerator, Washer
Features
- 1st Floor Bedroom, Bathtub, One-Floor Living, Shower, Storage
- Flooring: Carpet, Tile, Wood
- Windows: Double Pane Windows
- Basement: Interior Entry,Finished,Full
- Number of fireplaces: 1
Interior area
- Total structure area: 2,050
- Total interior livable area: 2,050 sqft
- Finished area above ground: 1,658
- Finished area below ground: 392
Property
Parking
- Total spaces: 1
- Parking features: Paved, 1 - 4 Spaces, Off Street, Garage Door Opener, Detached
- Garage spaces: 1
Features
- Patio & porch: Deck
- Has view: Yes
- View description: Scenic
- Body of water: Stover's Cove
Lot
- Size: 0.52 Acres
- Features: Near Public Beach, Neighborhood, Level, Open Lot, Landscaped, Wooded
Details
- Additional structures: Outbuilding, Shed(s)
- Parcel number: HARPM016L176
- Zoning: res
- Other equipment: Generator, Internet Access Available
Construction
Type & style
- Home type: SingleFamily
- Architectural style: Contemporary
- Property subtype: Single Family Residence
Materials
- Wood Frame, Clapboard, Wood Siding
- Roof: Composition,Shingle
Condition
- Year built: 1990
Utilities & green energy
- Electric: Circuit Breakers
- Sewer: Private Sewer
- Water: Private, Well
Green energy
- Energy efficient items: Ceiling Fans
Community & neighborhood
Location
- Region: Harpswell
Other
Other facts
- Road surface type: Paved
Price history
| Date | Event | Price |
|---|---|---|
| 9/10/2025 | Sold | $655,000+0.9%$320/sqft |
Source: | ||
| 8/2/2025 | Pending sale | $649,000$317/sqft |
Source: | ||
| 7/27/2025 | Price change | $649,000-5.3%$317/sqft |
Source: | ||
| 7/10/2025 | Price change | $685,000-1.4%$334/sqft |
Source: | ||
| 6/20/2025 | Listed for sale | $695,000+46.3%$339/sqft |
Source: | ||
Public tax history
| Year | Property taxes | Tax assessment |
|---|---|---|
| 2024 | $2,973 +4.6% | $467,500 +0.4% |
| 2023 | $2,841 +3.4% | $465,700 |
| 2022 | $2,748 +52.3% | $465,700 +74% |
Find assessor info on the county website
Neighborhood: 04079
Nearby schools
GreatSchools rating
- 9/10Harpswell Community SchoolGrades: K-5Distance: 7.4 mi
- 6/10Mt Ararat Middle SchoolGrades: 6-8Distance: 13.6 mi
- 4/10Mt Ararat High SchoolGrades: 9-12Distance: 13.3 mi

Get pre-qualified for a loan
At Zillow Home Loans, we can pre-qualify you in as little as 5 minutes with no impact to your credit score.An equal housing lender. NMLS #10287.
