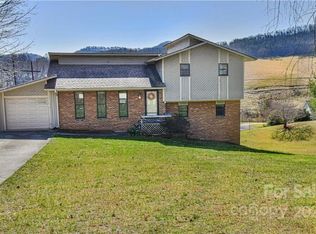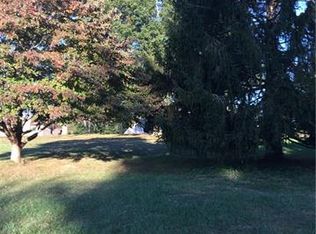Closed
$580,000
23 Sun Up Ln, Candler, NC 28715
3beds
2,830sqft
Single Family Residence
Built in 1986
0.96 Acres Lot
$575,800 Zestimate®
$205/sqft
$3,232 Estimated rent
Home value
$575,800
$518,000 - $639,000
$3,232/mo
Zestimate® history
Loading...
Owner options
Explore your selling options
What's special
Welcome to this meticulously maintained classic brick rancher in Candler, ideally situated near local schools, shopping, and the Hominy Valley Recreation Center. This charming home boasts numerous updates, including solar panels, a metal roof, new heat pump, water filtration system, and water heater. Set on a generous 0.96-acre beautifully landscaped lot with multiple raised garden beds, this property offers the perfect blend of indoor and outdoor living. Enjoy main level living with 3 bedrooms, 2 full bathrooms, and inviting living and dining areas, complemented by great kitchen space. Multiple sunrooms at the rear of the home provide abundant natural light and year-round views. The partially finished basement features flexible spaces and a full bathroom, ideal for a mother-in-law suite. Additionally, the unfinished basement includes a 2-car garage with ample storage and workspace. Don't miss this fantastic opportunity to make this lovely Candler home your own!
Zillow last checked: 8 hours ago
Listing updated: October 06, 2025 at 12:28pm
Listing Provided by:
Bradley Pace bradleypace@kw.com,
Keller Williams Professionals,
Collin O'Berry,
Keller Williams Professionals
Bought with:
Savannah Pope
Coldwell Banker Advantage
Source: Canopy MLS as distributed by MLS GRID,MLS#: 4278167
Facts & features
Interior
Bedrooms & bathrooms
- Bedrooms: 3
- Bathrooms: 3
- Full bathrooms: 3
- Main level bedrooms: 3
Primary bedroom
- Level: Main
Bedroom s
- Level: Main
Bedroom s
- Level: Main
Bathroom full
- Level: Main
Bathroom full
- Level: Main
Bathroom full
- Level: Basement
Bonus room
- Level: Basement
Dining room
- Level: Main
Flex space
- Level: Basement
Kitchen
- Level: Main
Living room
- Level: Main
Heating
- Heat Pump
Cooling
- Heat Pump
Appliances
- Included: Dishwasher, Electric Oven, Electric Range, Electric Water Heater, Filtration System, Freezer, Microwave, Refrigerator
- Laundry: Electric Dryer Hookup, Inside, Laundry Closet, Main Level, Washer Hookup
Features
- Flooring: Carpet, Linoleum, Wood
- Basement: Basement Garage Door,Exterior Entry,Interior Entry,Partially Finished
- Fireplace features: Gas Log
Interior area
- Total structure area: 1,919
- Total interior livable area: 2,830 sqft
- Finished area above ground: 1,919
- Finished area below ground: 911
Property
Parking
- Total spaces: 2
- Parking features: Basement, Driveway, Attached Garage
- Attached garage spaces: 2
- Has uncovered spaces: Yes
- Details: Upper level parking includes semi-circle driveway with additional parking spaces. Lower-level driveway has 2-car garage as well as outdoor spaces.
Features
- Levels: One
- Stories: 1
- Patio & porch: Deck
Lot
- Size: 0.96 Acres
- Features: Sloped, Views
Details
- Parcel number: 960695180400000
- Zoning: OU
- Special conditions: Standard
- Other equipment: Fuel Tank(s)
Construction
Type & style
- Home type: SingleFamily
- Architectural style: Ranch
- Property subtype: Single Family Residence
Materials
- Brick Full, Vinyl
- Roof: Metal
Condition
- New construction: No
- Year built: 1986
Utilities & green energy
- Sewer: Septic Installed
- Water: Well
Green energy
- Energy generation: Solar
Community & neighborhood
Location
- Region: Candler
- Subdivision: Twin Lakes
Other
Other facts
- Listing terms: Cash,Conventional,FHA,USDA Loan,VA Loan
- Road surface type: Asphalt, Concrete, Paved
Price history
| Date | Event | Price |
|---|---|---|
| 10/6/2025 | Sold | $580,000-0.9%$205/sqft |
Source: | ||
| 7/30/2025 | Price change | $585,000-2.3%$207/sqft |
Source: | ||
| 7/15/2025 | Listed for sale | $599,000+154.9%$212/sqft |
Source: | ||
| 3/3/2015 | Sold | $235,000-7.8%$83/sqft |
Source: | ||
| 2/27/2015 | Pending sale | $254,900$90/sqft |
Source: Keller Williams Professionals #567867 | ||
Public tax history
| Year | Property taxes | Tax assessment |
|---|---|---|
| 2024 | $2,253 +3.2% | $353,300 |
| 2023 | $2,183 +4.2% | $353,300 |
| 2022 | $2,095 | $353,300 |
Find assessor info on the county website
Neighborhood: 28715
Nearby schools
GreatSchools rating
- 5/10Hominy Valley ElementaryGrades: K-4Distance: 0.7 mi
- 6/10Enka MiddleGrades: 7-8Distance: 1.9 mi
- 6/10Enka HighGrades: 9-12Distance: 0.4 mi
Get a cash offer in 3 minutes
Find out how much your home could sell for in as little as 3 minutes with a no-obligation cash offer.
Estimated market value
$575,800
Get a cash offer in 3 minutes
Find out how much your home could sell for in as little as 3 minutes with a no-obligation cash offer.
Estimated market value
$575,800

