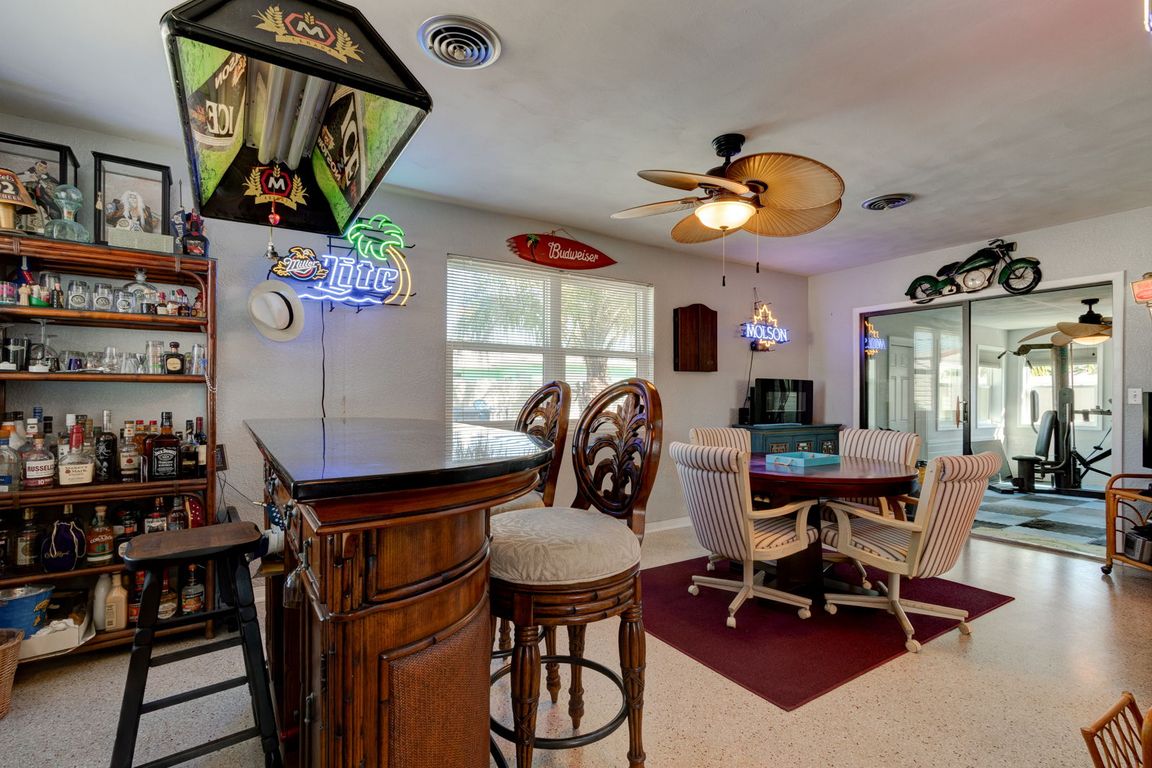Open: Fri 2pm-4pm

Active
$474,700
3beds
1,740sqft
23 Sunrise Ave, Ormond Beach, FL 32176
3beds
1,740sqft
Single family residence, residential
Built in 1965
7,840 sqft
2 Attached garage spaces
$273 price/sqft
What's special
Fully fenced yardDirect beach accessHome officeUpdated windowsGuest bedroomsBonus roomsBackyard oasis
This is your dream beach house located at 23 Sunrise Ave in the charming coastal town of Ormond By The Sea! This stunning property is just steps away from the beach, with only 11 houses separating you from direct beach access to the sandy shores and beach breezes! As you ...
- 2 days |
- 690 |
- 13 |
Source: DBAMLS,MLS#: 1219555
Travel times
Family Room
Kitchen
Primary Bedroom
Bathroom
Dining Room
Living Room
Office
Bedroom
Bonus Room
Zillow last checked: 8 hours ago
Listing updated: 9 hours ago
Listed by:
Elizabeth Horner 386-846-7620,
Adams, Cameron & Co., Realtors
Source: DBAMLS,MLS#: 1219555
Facts & features
Interior
Bedrooms & bathrooms
- Bedrooms: 3
- Bathrooms: 2
- Full bathrooms: 2
Bedroom 1
- Description: TERRAZO FLOORS
- Level: Main
- Area: 207.7 Square Feet
- Dimensions: 13.40 x 15.50
Bedroom 2
- Description: MIDDLE TERRAZO FLOORS
- Level: Main
- Area: 170.5 Square Feet
- Dimensions: 11.00 x 15.50
Bedroom 3
- Description: REAR WITH OWN ENTRANCE
- Level: Main
- Area: 187 Square Feet
- Dimensions: 11.00 x 17.00
Dining room
- Description: OFF LIV ROOM TERRAZO FLOOR
- Level: Main
- Area: 110 Square Feet
- Dimensions: 10.00 x 11.00
Family room
- Description: HUGE BONUS ROOM
- Level: Main
- Area: 236.5 Square Feet
- Dimensions: 11.00 x 21.50
Kitchen
- Description: UPDATED
- Level: Main
- Area: 149.4 Square Feet
- Dimensions: 9.00 x 16.60
Living room
- Description: LARGE WINDOWS TERRAZO FLOORS
- Level: Main
- Area: 265.6 Square Feet
- Dimensions: 16.00 x 16.60
Office
- Description: FRENCH DOORS TERRAZO FLOORS
- Level: Main
- Area: 100 Square Feet
- Dimensions: 10.00 x 10.00
Other
- Description: GARAGE W RETRACTABLE SCREEN
- Level: Main
- Area: 540 Square Feet
- Dimensions: 20.00 x 27.00
Other
- Description: STORAGE SHED
- Level: Main
- Area: 96 Square Feet
- Dimensions: 8.00 x 12.00
Heating
- Central, Electric
Cooling
- Central Air, Electric, Multi Units, Split System
Appliances
- Included: Washer, Refrigerator, Microwave, Ice Maker, Electric Water Heater, Electric Oven, Electric Cooktop, Dryer, Disposal, Dishwasher
- Laundry: Electric Dryer Hookup, In Garage, Sink, Washer Hookup
Features
- Ceiling Fan(s), His and Hers Closets, Jack and Jill Bath, Open Floorplan, Primary Bathroom - Shower No Tub, Split Bedrooms
- Flooring: Concrete, Terrazzo
- Doors: Impact Windows
Interior area
- Total structure area: 2,850
- Total interior livable area: 1,740 sqft
Property
Parking
- Total spaces: 2.5
- Parking features: Additional Parking, Attached, Garage, Garage Door Opener, Guest, Off Street, RV Access/Parking, Secured
- Attached garage spaces: 2.5
Features
- Levels: One
- Stories: 1
- Patio & porch: Covered, Front Porch, Porch, Rear Porch
- Exterior features: Outdoor Shower, Other
- Pool features: Above Ground, Fenced
- Fencing: Back Yard,Fenced,Privacy,Vinyl
- Has view: Yes
- View description: Pool
Lot
- Size: 7,840.8 Square Feet
- Dimensions: 83.0 ft x 98.0 ft
- Features: Few Trees, Sprinklers In Front, Sprinklers In Rear
Details
- Additional structures: Shed(s)
- Parcel number: 322806000370
- Zoning description: Residential
Construction
Type & style
- Home type: SingleFamily
- Architectural style: Ranch,Traditional
- Property subtype: Single Family Residence, Residential
Materials
- Block, Concrete
- Foundation: Permanent, Slab
- Roof: Shingle
Condition
- Updated/Remodeled
- New construction: No
- Year built: 1965
Utilities & green energy
- Electric: 150 Amp Service
- Sewer: Septic Tank
- Water: Public
- Utilities for property: Cable Connected, Electricity Connected, Sewer Not Available, Water Connected
Community & HOA
Community
- Security: Closed Circuit Camera(s), Security Lights, Security System Owned, Smoke Detector(s)
- Subdivision: Oakview Heights Add 01
HOA
- Has HOA: No
Location
- Region: Ormond Beach
Financial & listing details
- Price per square foot: $273/sqft
- Tax assessed value: $328,792
- Annual tax amount: $3,162
- Date on market: 11/3/2025
- Listing terms: Cash,Conventional,VA Loan
- Electric utility on property: Yes
- Road surface type: Asphalt