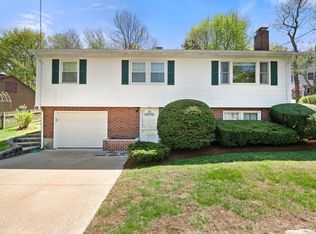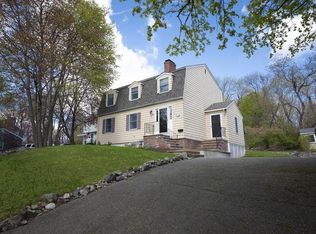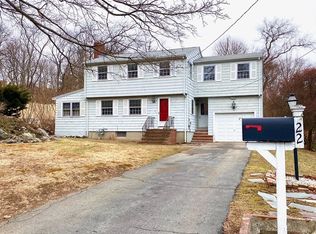Sold for $910,000
$910,000
23 Surrey Rd, Salem, MA 01970
7beds
3,544sqft
Single Family Residence
Built in 1989
0.53 Acres Lot
$929,800 Zestimate®
$257/sqft
$6,367 Estimated rent
Home value
$929,800
$846,000 - $1.02M
$6,367/mo
Zestimate® history
Loading...
Owner options
Explore your selling options
What's special
Your private Salem retreat! This expansive residence features 7 beds, 5 baths and a backyard oasis you'll never want to leave. Renovated and built-up in 2000, this home features an in-ground pool, 2 large decks, 2 gas fireplaces and 3 floors of spacious living on a tranquil 0.53 acre lot abutting conservation land. On the 1st floor, possibilities are endless for customization into an in-law suite, additional bedrooms, office space, or a bonus living area. On the main level, refinished hardwood floors gleam throughout the large kitchen complete w/ a center island, peninsula, sub zero fridge, abundant cabinet space and new appliances. Entertain in style w/ the wet bar off the formal dining area & stone gas fireplace in the living room. On the upper level, there are 5 beds & 3 full baths. The primary suite, boasts a spa-like bathroom w/ soaking tub, shower w/ skylight, double vanity and towel warmer. Another bathroom features a steam shower. Come tour this gem before it's too late!
Zillow last checked: 8 hours ago
Listing updated: November 04, 2024 at 10:31am
Listed by:
Evan Fogarty 978-979-4879,
Coldwell Banker Realty - North Reading 978-664-3700
Bought with:
Bill Rosanio
Elite Realty Experts, LLC
Source: MLS PIN,MLS#: 73266694
Facts & features
Interior
Bedrooms & bathrooms
- Bedrooms: 7
- Bathrooms: 5
- Full bathrooms: 3
- 1/2 bathrooms: 2
- Main level bedrooms: 1
Primary bedroom
- Features: Bathroom - Full, Closet, Flooring - Hardwood, Hot Tub / Spa, Cable Hookup, Double Vanity, Recessed Lighting
- Level: Second
- Area: 294
- Dimensions: 14 x 21
Bedroom 2
- Features: Closet, Flooring - Vinyl, Recessed Lighting
- Level: Main,Basement
- Area: 140
- Dimensions: 10 x 14
Bedroom 3
- Features: Closet, Flooring - Hardwood, Recessed Lighting
- Level: First
- Area: 156
- Dimensions: 12 x 13
Bedroom 4
- Features: Closet, Flooring - Hardwood, Recessed Lighting
- Level: Second
- Area: 112
- Dimensions: 8 x 14
Bedroom 5
- Features: Closet, Flooring - Hardwood, Recessed Lighting
- Level: Second
- Area: 154
- Dimensions: 14 x 11
Primary bathroom
- Features: Yes
Bathroom 1
- Features: Bathroom - With Tub & Shower, Skylight, Vaulted Ceiling(s), Flooring - Stone/Ceramic Tile, Jacuzzi / Whirlpool Soaking Tub, Double Vanity, Recessed Lighting, Lighting - Sconce
- Level: Second
- Area: 143
- Dimensions: 13 x 11
Bathroom 2
- Features: Bathroom - Full, Closet - Linen, Flooring - Stone/Ceramic Tile, Countertops - Stone/Granite/Solid, Recessed Lighting
- Level: Second
- Area: 110
- Dimensions: 11 x 10
Bathroom 3
- Features: Recessed Lighting, Steam / Sauna
- Level: Second
- Area: 42
- Dimensions: 6 x 7
Dining room
- Features: Flooring - Hardwood, Wet Bar, Wine Chiller
- Level: First
- Area: 143
- Dimensions: 13 x 11
Family room
- Features: French Doors
- Level: Main,Basement
- Area: 204
- Dimensions: 12 x 17
Kitchen
- Features: Flooring - Wood, Dining Area, Countertops - Stone/Granite/Solid, Lighting - Pendant
- Level: Main,First
- Area: 280
- Dimensions: 10 x 28
Living room
- Features: Flooring - Hardwood, French Doors
- Level: First
- Area: 289
- Dimensions: 17 x 17
Heating
- Central, Forced Air, Natural Gas
Cooling
- Central Air
Appliances
- Included: Tankless Water Heater, Oven, Dishwasher, Disposal, Microwave, Range, Refrigerator, Freezer, Washer, Dryer, Water Treatment, Wine Refrigerator, Vacuum System
- Laundry: In Basement, Washer Hookup
Features
- Closet, Bedroom, Central Vacuum, Wet Bar
- Flooring: Wood, Tile, Flooring - Hardwood
- Windows: Insulated Windows
- Basement: Finished,Partially Finished,Walk-Out Access,Garage Access
- Number of fireplaces: 2
- Fireplace features: Living Room, Master Bedroom
Interior area
- Total structure area: 3,544
- Total interior livable area: 3,544 sqft
Property
Parking
- Total spaces: 7
- Parking features: Attached, Insulated, Paved Drive, Off Street, Paved
- Attached garage spaces: 2
- Uncovered spaces: 5
Features
- Patio & porch: Deck - Composite
- Exterior features: Deck - Composite, Pool - Inground
- Has private pool: Yes
- Pool features: In Ground
- Waterfront features: 1 to 2 Mile To Beach
Lot
- Size: 0.53 Acres
- Features: Wooded, Sloped
Details
- Parcel number: 2130497
- Zoning: R1
Construction
Type & style
- Home type: SingleFamily
- Architectural style: Colonial
- Property subtype: Single Family Residence
Materials
- Frame
- Foundation: Concrete Perimeter
- Roof: Shingle
Condition
- Year built: 1989
Utilities & green energy
- Electric: 220 Volts
- Sewer: Public Sewer
- Water: Public
- Utilities for property: for Gas Range, Washer Hookup
Community & neighborhood
Community
- Community features: Public Transportation, Shopping, Pool, Park, Medical Facility, Conservation Area, Public School, University
Location
- Region: Salem
Other
Other facts
- Road surface type: Paved
Price history
| Date | Event | Price |
|---|---|---|
| 11/4/2024 | Sold | $910,000+1.1%$257/sqft |
Source: MLS PIN #73266694 Report a problem | ||
| 8/5/2024 | Contingent | $899,900$254/sqft |
Source: MLS PIN #73266694 Report a problem | ||
| 7/29/2024 | Price change | $899,900-5.2%$254/sqft |
Source: MLS PIN #73266694 Report a problem | ||
| 7/18/2024 | Listed for sale | $949,000$268/sqft |
Source: MLS PIN #73266694 Report a problem | ||
Public tax history
| Year | Property taxes | Tax assessment |
|---|---|---|
| 2025 | $9,154 +10.3% | $807,200 +13.1% |
| 2024 | $8,297 +2.2% | $714,000 +10% |
| 2023 | $8,119 | $649,000 |
Find assessor info on the county website
Neighborhood: 01970
Nearby schools
GreatSchools rating
- 4/10Horace Mann Laboratory SchoolGrades: PK-5Distance: 0.9 mi
- 4/10Collins Middle SchoolGrades: 6-8Distance: 1.3 mi
- 4/10Salem High SchoolGrades: 9-12Distance: 0.9 mi
Get a cash offer in 3 minutes
Find out how much your home could sell for in as little as 3 minutes with a no-obligation cash offer.
Estimated market value$929,800
Get a cash offer in 3 minutes
Find out how much your home could sell for in as little as 3 minutes with a no-obligation cash offer.
Estimated market value
$929,800


