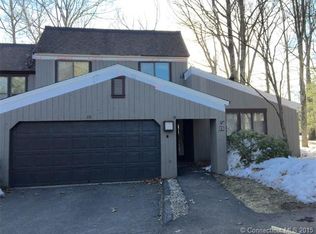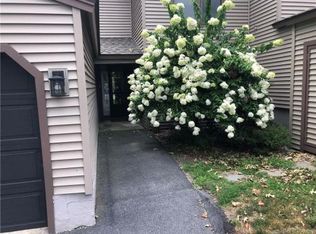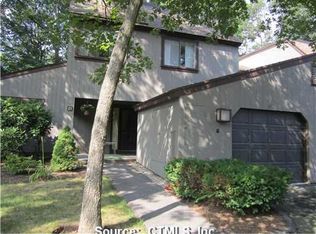Sold for $451,000 on 07/31/24
$451,000
23 Sycamore Lane #23, Avon, CT 06001
3beds
1,909sqft
Condominium, Townhouse
Built in 1975
-- sqft lot
$486,400 Zestimate®
$236/sqft
$3,542 Estimated rent
Home value
$486,400
$438,000 - $540,000
$3,542/mo
Zestimate® history
Loading...
Owner options
Explore your selling options
What's special
Beautifully updated 3 bedroom, 2.1 bath townhome with 2 car garage overlooking the 10th hole of a championship golf course. Everything has been done here! Gorgeous white and stainless kitchen with a center island. The current owners opened the wall between the kitchen and dining room greatly enhancing the overall space and providing nice sight lines to the living room. The large living room is anchored by a cozy gas fireplace and connects nicely to the office/study off the foyer. Rich wood floors grace the dining room, living room, and the office and lovely neutral tile runs throughout the kitchen, half bath, and foyer. A first floor laundry and good closet space completes the first floor. Upstairs you will find a spacious primary suite with full bath and ample closets plus two additional bedrooms and a hall bath - all beautifully appointed. Efficient gas heat and newer Carrier AC compressor. Just 10 years ago the association invested in a new roof and vinyl siding and there are beautiful thermopane windows throughout. You are just in time to enjoy the summer on your back patio or get active at one of four pools, the tennis or paddle courts, the 18 hole golf course, or walk the paved walking paths around this expansive 375 acre community. Enjoy gardening? You can even plant and nurture your own little plot at the community gardens. Don't miss this opportunity to experience the Farmington Woods lifestyle in your beautiful townhome that is all done! There is a quarterly fee of $668.23 (can be tax deductible) in addition to the monthly HOA. $35 minimum restaurant charge and a $51.50 cable/internet charge also billed monthly.
Zillow last checked: 8 hours ago
Listing updated: October 01, 2024 at 12:30am
Listed by:
Bonnie Collins 860-558-5470,
William Raveis Real Estate 860-521-4311
Bought with:
Jill Portera, RES.0807263
Berkshire Hathaway NE Prop.
Source: Smart MLS,MLS#: 24021158
Facts & features
Interior
Bedrooms & bathrooms
- Bedrooms: 3
- Bathrooms: 3
- Full bathrooms: 2
- 1/2 bathrooms: 1
Primary bedroom
- Features: Full Bath, Wall/Wall Carpet
- Level: Upper
- Area: 224 Square Feet
- Dimensions: 14 x 16
Bedroom
- Features: Wall/Wall Carpet
- Level: Upper
- Area: 110 Square Feet
- Dimensions: 10 x 11
Bedroom
- Features: Wall/Wall Carpet
- Level: Upper
- Area: 120 Square Feet
- Dimensions: 10 x 12
Primary bathroom
- Features: Remodeled, Stall Shower, Tile Floor
- Level: Upper
Bathroom
- Features: Tub w/Shower, Tile Floor
- Level: Upper
Dining room
- Features: Sliders, Hardwood Floor
- Level: Main
- Area: 156 Square Feet
- Dimensions: 12 x 13
Kitchen
- Features: Kitchen Island, Tile Floor
- Level: Main
- Area: 130 Square Feet
- Dimensions: 10 x 13
Living room
- Features: Fireplace, Hardwood Floor
- Level: Main
- Area: 280 Square Feet
- Dimensions: 14 x 20
Office
- Features: Built-in Features, Hardwood Floor
- Level: Main
- Area: 168 Square Feet
- Dimensions: 12 x 14
Heating
- Forced Air, Natural Gas
Cooling
- Central Air
Appliances
- Included: Gas Range, Range Hood, Refrigerator, Dishwasher, Disposal, Washer, Dryer, Water Heater
- Laundry: Main Level
Features
- Basement: None
- Attic: Access Via Hatch
- Number of fireplaces: 1
- Common walls with other units/homes: End Unit
Interior area
- Total structure area: 1,909
- Total interior livable area: 1,909 sqft
- Finished area above ground: 1,909
Property
Parking
- Total spaces: 2
- Parking features: Attached
- Attached garage spaces: 2
Features
- Stories: 2
- Patio & porch: Porch
- Has private pool: Yes
- Pool features: In Ground
- Has view: Yes
- View description: Golf Course
Lot
- Features: Level
Details
- Additional structures: Pool House
- Parcel number: 2248571
- Zoning: R30
Construction
Type & style
- Home type: Condo
- Architectural style: Townhouse
- Property subtype: Condominium, Townhouse
- Attached to another structure: Yes
Materials
- Vinyl Siding
Condition
- New construction: No
- Year built: 1975
Details
- Builder model: Sturbridge
Utilities & green energy
- Sewer: Public Sewer
- Water: Public
- Utilities for property: Underground Utilities
Community & neighborhood
Community
- Community features: Gated, Basketball Court, Golf, Health Club, Medical Facilities, Private School(s), Shopping/Mall, Tennis Court(s)
Location
- Region: Avon
HOA & financial
HOA
- Has HOA: Yes
- HOA fee: $585 monthly
- Amenities included: Tennis Court(s), Management
- Services included: Security, Maintenance Grounds, Snow Removal, Pool Service, Road Maintenance, Insurance
Price history
| Date | Event | Price |
|---|---|---|
| 7/31/2024 | Sold | $451,000+4.9%$236/sqft |
Source: | ||
| 6/8/2024 | Listed for sale | $430,000$225/sqft |
Source: | ||
| 6/3/2024 | Pending sale | $430,000$225/sqft |
Source: | ||
| 5/31/2024 | Listed for sale | $430,000+57.8%$225/sqft |
Source: | ||
| 7/20/2015 | Sold | $272,500-4.4%$143/sqft |
Source: | ||
Public tax history
Tax history is unavailable.
Find assessor info on the county website
Neighborhood: 06001
Nearby schools
GreatSchools rating
- 7/10Pine Grove SchoolGrades: K-4Distance: 1.2 mi
- 9/10Avon Middle SchoolGrades: 7-8Distance: 1.6 mi
- 10/10Avon High SchoolGrades: 9-12Distance: 1.2 mi
Schools provided by the listing agent
- Middle: Avon,Thompson
- High: Avon
Source: Smart MLS. This data may not be complete. We recommend contacting the local school district to confirm school assignments for this home.

Get pre-qualified for a loan
At Zillow Home Loans, we can pre-qualify you in as little as 5 minutes with no impact to your credit score.An equal housing lender. NMLS #10287.
Sell for more on Zillow
Get a free Zillow Showcase℠ listing and you could sell for .
$486,400
2% more+ $9,728
With Zillow Showcase(estimated)
$496,128

