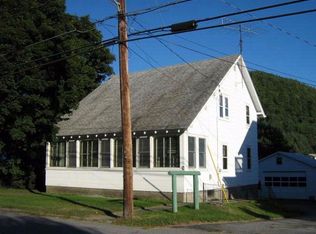Closed
$220,000
23 Theriot Avenue, Chestertown, NY 12817
2beds
1,200sqft
Single Family Residence, Residential
Built in 1930
10,018.8 Square Feet Lot
$222,700 Zestimate®
$183/sqft
$1,673 Estimated rent
Home value
$222,700
$200,000 - $247,000
$1,673/mo
Zestimate® history
Loading...
Owner options
Explore your selling options
What's special
Charming year-round family home in the hamlet of Chestertown. 2-bedrooms with 2-additional sleeping spaces. This bungalow boasts a large front porch with craftsman aesthetics. Main house has a newer exposed fastener metal roof and bay window has a copper roof. Rear screen porch, full-basement, oversized garage, and bonus shed behind garage. Many built-ins, formal hardwood staircase, and lots of older charm throughout. Make arrangements before its too late.
Zillow last checked: 8 hours ago
Listing updated: October 28, 2025 at 02:02pm
Listed by:
Walter S Swartz 5188105885,
Gallo Realty ADK Inc
Bought with:
Pamela D Lattimore, 30LA0929223
The Lattimore Group, LLC
Source: Global MLS,MLS#: 202520084
Facts & features
Interior
Bedrooms & bathrooms
- Bedrooms: 2
- Bathrooms: 1
- Full bathrooms: 1
Primary bedroom
- Level: First
Bedroom
- Level: Second
Dining room
- Level: First
Kitchen
- Level: First
Living room
- Level: First
Office
- Level: Second
Other
- Level: Second
Heating
- Baseboard, Hot Water, Oil
Cooling
- None
Appliances
- Included: Dishwasher, Electric Oven, Electric Water Heater, Microwave, Range Hood, Washer/Dryer
- Laundry: In Basement
Features
- High Speed Internet, Built-in Features
- Flooring: Vinyl, Wood, Carpet, Linoleum
- Windows: Bay Window(s), Double Pane Windows
- Basement: Full,Unfinished
Interior area
- Total structure area: 1,200
- Total interior livable area: 1,200 sqft
- Finished area above ground: 1,200
- Finished area below ground: 0
Property
Parking
- Total spaces: 6
- Parking features: Stone, Detached, Driveway
- Garage spaces: 2
- Has uncovered spaces: Yes
Features
- Patio & porch: Rear Porch, Screened, Covered, Front Porch
- Exterior features: None
Lot
- Size: 10,018 sqft
- Features: Level
Details
- Additional structures: Shed(s), Garage(s)
- Parcel number: 522400 104.10414
- Zoning description: Single Residence
- Special conditions: No Disclosures
- Other equipment: Fuel Tank(s)
Construction
Type & style
- Home type: SingleFamily
- Architectural style: Bungalow,Craftsman
- Property subtype: Single Family Residence, Residential
Materials
- Wood Siding
- Foundation: Block
- Roof: Metal
Condition
- New construction: No
- Year built: 1930
Utilities & green energy
- Sewer: Septic Tank
- Water: Public
- Utilities for property: Cable Available
Community & neighborhood
Location
- Region: Chestertown
Price history
| Date | Event | Price |
|---|---|---|
| 10/28/2025 | Sold | $220,000-3.9%$183/sqft |
Source: | ||
| 8/20/2025 | Pending sale | $229,000$191/sqft |
Source: | ||
| 7/28/2025 | Price change | $229,000+4.6%$191/sqft |
Source: | ||
| 6/30/2025 | Pending sale | $219,000$183/sqft |
Source: | ||
| 6/20/2025 | Listed for sale | $219,000+159.2%$183/sqft |
Source: | ||
Public tax history
| Year | Property taxes | Tax assessment |
|---|---|---|
| 2024 | -- | $147,000 +38.7% |
| 2023 | -- | $106,000 |
| 2022 | -- | $106,000 |
Find assessor info on the county website
Neighborhood: 12817
Nearby schools
GreatSchools rating
- 5/10North Warren Central SchoolGrades: PK-12Distance: 0.9 mi
Schools provided by the listing agent
- Elementary: North Warren Central
- High: North Warren Central
Source: Global MLS. This data may not be complete. We recommend contacting the local school district to confirm school assignments for this home.
