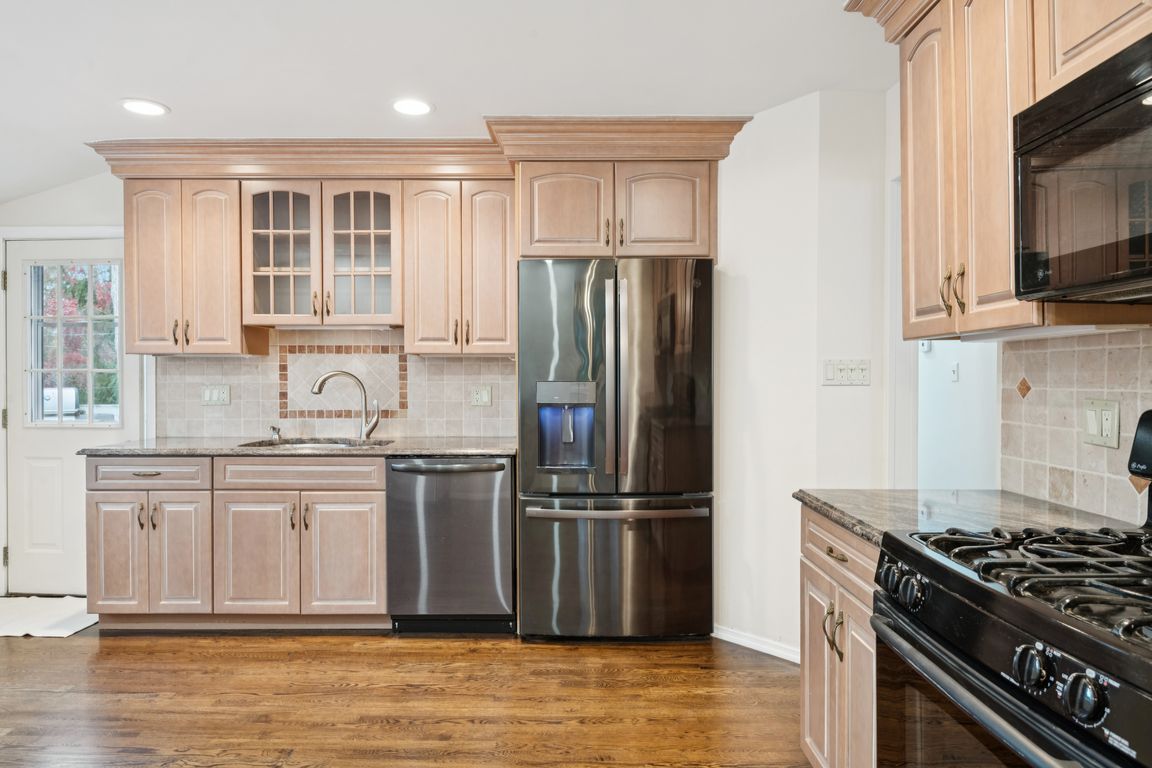Open: Sun 1am-3pm

For sale
$749,000
4beds
2,026sqft
23 Tiffany Lane, Smithtown, NY 11787
4beds
2,026sqft
Single family residence, residential
Built in 1960
0.25 Acres
2 Garage spaces
$370 price/sqft
What's special
Newly renovated bathroomsStainless steel appliancesArchitectural roofIn-ground sprinklersSummer kitchenAndersen thermopile windowsElegant crown molding
Welcome to this stunning 4-bedroom, 2-bath renovated home located in the sought-after Sherbrooke section of Smithtown within the Smithtown School District. This move-in-ready home has been tastefully updated throughout, blending modern finishes with classic charm. Some of the many features, include hardwood floors, architectural roof, Andersen thermopile windows, ...
- 1 day |
- 1,647 |
- 96 |
Likely to sell faster than
Source: OneKey® MLS,MLS#: 933058
Travel times
Living Room
Kitchen
Primary Bedroom
Zillow last checked: 8 hours ago
Listing updated: 18 hours ago
Listing by:
Howard Hanna Coach 631-360-1900,
Kathleen Micozzi 631-804-7580
Source: OneKey® MLS,MLS#: 933058
Facts & features
Interior
Bedrooms & bathrooms
- Bedrooms: 4
- Bathrooms: 2
- Full bathrooms: 2
Primary bedroom
- Description: Primary Bedroom with two spacious closets, and newly finished wood floor, newly installed fandelier, sliding door to deck and door to bathroom
- Level: First
Bedroom 2
- Description: Newly finished wood floor, newly installed fandelier light
- Level: First
Bedroom 3
- Description: Newly finished wood floor, newly installed fandelier light
- Level: First
Bedroom 4
- Description: Bedroom with spacious closet and newly tiled floor
- Level: Lower
Bathroom 1
- Description: Newly Renovated, tiled wall and floor, skylight
- Level: First
Other
- Description: Foyer with newly tiled floor
- Level: First
Other
- Description: Summer Kitchen
- Level: Lower
Den
- Description: Den/Office with newly tiled floor and outside entrance door
- Level: Lower
Dining room
- Description: Formal Dining Room with newly finished wood floor, Bay Window
- Level: First
Kitchen
- Description: Eat in Kitchen, with newly installed wood floor, stainless appliances, granite countertops
- Level: First
Laundry
- Description: Laundry area
- Level: Lower
Living room
- Description: newly finished wood floor, with Bay Window
- Level: First
Heating
- Forced Air
Cooling
- Wall/Window Unit(s)
Appliances
- Included: Dishwasher, Dryer, Gas Range, Microwave, Refrigerator, Stainless Steel Appliance(s), Washer, Gas Water Heater
- Laundry: In Hall
Features
- First Floor Bedroom
- Flooring: Tile, Wood
- Windows: Bay Window(s)
- Attic: Pull Stairs
Interior area
- Total structure area: 2,026
- Total interior livable area: 2,026 sqft
Video & virtual tour
Property
Parking
- Total spaces: 2
- Parking features: Driveway, Garage
- Garage spaces: 2
- Has uncovered spaces: Yes
Features
- Fencing: Wood
Lot
- Size: 0.25 Acres
Details
- Parcel number: 0800131000300033000
- Special conditions: None
Construction
Type & style
- Home type: SingleFamily
- Property subtype: Single Family Residence, Residential
Materials
- Brick, Shingle Siding, Wood Siding
- Foundation: Concrete Perimeter
Condition
- Year built: 1960
Utilities & green energy
- Sewer: Cesspool
- Water: Public
- Utilities for property: Electricity Connected, Natural Gas Connected
Community & HOA
Community
- Subdivision: Sherbrooke Manor Sec
HOA
- Has HOA: No
Location
- Region: Smithtown
Financial & listing details
- Price per square foot: $370/sqft
- Tax assessed value: $5,335
- Annual tax amount: $14,207
- Date on market: 11/14/2025
- Cumulative days on market: 2 days
- Listing agreement: Exclusive Right To Sell
- Electric utility on property: Yes