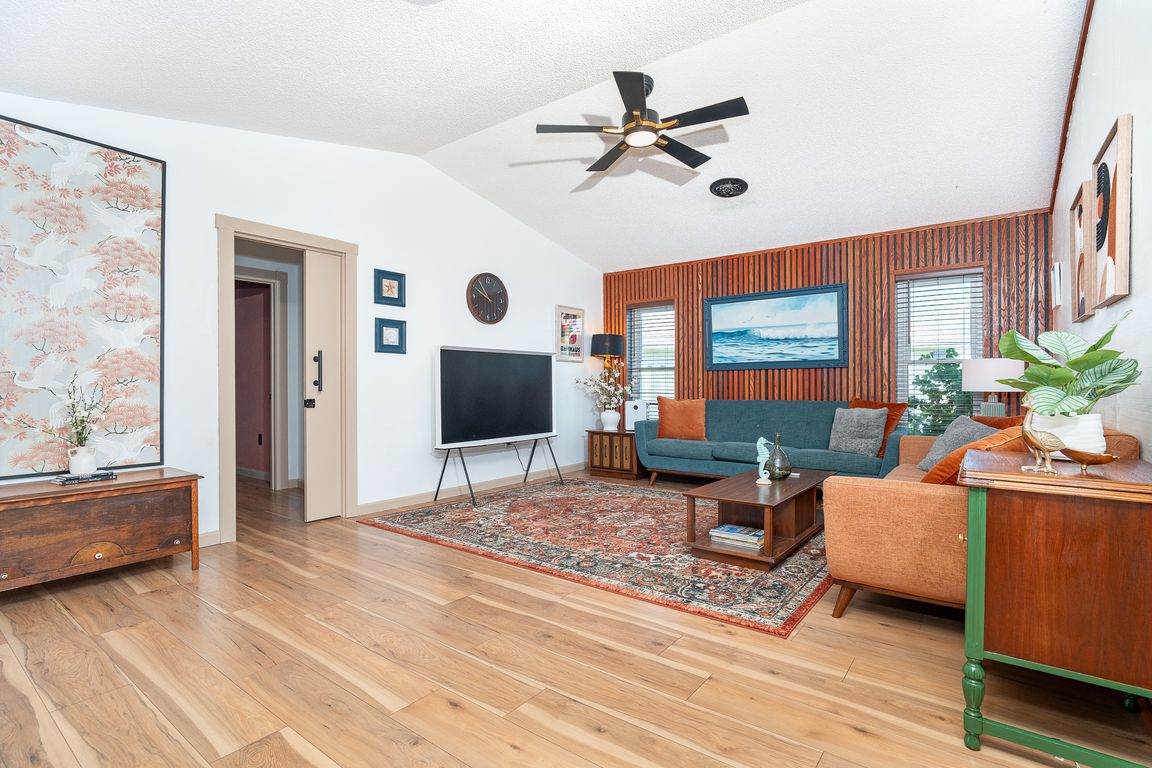
For salePrice cut: $8K (6/2)
$480,000
3beds
1,852sqft
23 Tiffany St, Englewood, FL 34223
3beds
1,852sqft
Single family residence
Built in 1987
0.41 Acres
2 Attached garage spaces
$259 price/sqft
$13 monthly HOA fee
What's special
Fully fenced yardNew baseboardsNew roofExtended quartz islandNew rain guttersFloor-to-ceiling tileTranquil fountains
One or more photo(s) has been virtually staged. Welcome to this beautifully upgraded 3-bedroom, 2-bathroom home situated on an expansive nearly half-acre estate-sized lot—offering ample space to create your own private oasis. The fully fenced yard features three tranquil fountains and lush landscaping. This meticulously maintained home boasts major system updates, ...
- 132 days
- on Zillow |
- 688 |
- 37 |
Source: Stellar MLS,MLS#: N6138288 Originating MLS: Englewood
Originating MLS: Englewood
Travel times
Living Room
Kitchen
Primary Bedroom
Zillow last checked: 7 hours ago
Listing updated: August 04, 2025 at 11:52am
Listing Provided by:
Ron Paul 941-483-0866,
MICHAEL SAUNDERS & COMPANY 941-473-7750,
Yvonne Wolf 941-855-1566,
MICHAEL SAUNDERS & COMPANY
Source: Stellar MLS,MLS#: N6138288 Originating MLS: Englewood
Originating MLS: Englewood

Facts & features
Interior
Bedrooms & bathrooms
- Bedrooms: 3
- Bathrooms: 2
- Full bathrooms: 2
Rooms
- Room types: Family Room, Utility Room
Primary bedroom
- Features: Ceiling Fan(s), Walk-In Closet(s)
- Level: First
- Area: 195 Square Feet
- Dimensions: 13x15
Bedroom 2
- Features: Ceiling Fan(s), Walk-In Closet(s)
- Level: First
- Area: 117 Square Feet
- Dimensions: 9x13
Bedroom 3
- Features: Ceiling Fan(s), Walk-In Closet(s)
- Level: First
- Area: 144 Square Feet
- Dimensions: 12x12
Primary bathroom
- Features: Shower No Tub
- Level: First
- Area: 88 Square Feet
- Dimensions: 8x11
Bathroom 2
- Level: First
- Area: 52 Square Feet
- Dimensions: 4x13
Dining room
- Features: Ceiling Fan(s)
- Level: First
- Area: 121 Square Feet
- Dimensions: 11x11
Kitchen
- Features: Ceiling Fan(s)
- Level: First
- Area: 216 Square Feet
- Dimensions: 12x18
Living room
- Features: Ceiling Fan(s)
- Level: First
- Area: 252 Square Feet
- Dimensions: 14x18
Utility room
- Level: First
- Area: 70 Square Feet
- Dimensions: 5x14
Heating
- Heat Pump
Cooling
- Central Air
Appliances
- Included: Convection Oven, Dishwasher, Disposal, Dryer, Electric Water Heater, Ice Maker, Microwave, Range, Refrigerator, Washer
- Laundry: Inside, Laundry Room
Features
- Ceiling Fan(s), Eating Space In Kitchen, Open Floorplan, Primary Bedroom Main Floor, Solid Surface Counters, Solid Wood Cabinets, Split Bedroom, Thermostat, Vaulted Ceiling(s), Walk-In Closet(s)
- Flooring: Ceramic Tile, Laminate
- Doors: Sliding Doors
- Windows: Window Treatments, Skylight(s), Hurricane Shutters
- Has fireplace: No
Interior area
- Total structure area: 2,472
- Total interior livable area: 1,852 sqft
Video & virtual tour
Property
Parking
- Total spaces: 2
- Parking features: Garage - Attached
- Attached garage spaces: 2
Features
- Levels: One
- Stories: 1
- Patio & porch: Front Porch, Patio, Screened
- Exterior features: Irrigation System, Lighting, Rain Gutters
- Has private pool: Yes
- Pool features: Gunite
- Has view: Yes
- View description: Pool
- Waterfront features: Lake, Pond Access
Lot
- Size: 0.41 Acres
- Features: Corner Lot, In County, Irregular Lot, Landscaped, Level, Near Public Transit
- Residential vegetation: Mature Landscaping, Trees/Landscaped
Details
- Parcel number: 0494130033
- Zoning: RSF3
- Special conditions: None
Construction
Type & style
- Home type: SingleFamily
- Architectural style: Florida
- Property subtype: Single Family Residence
Materials
- Block, Stucco
- Foundation: Slab
- Roof: Shingle
Condition
- New construction: No
- Year built: 1987
Utilities & green energy
- Sewer: Public Sewer
- Water: Public
- Utilities for property: Cable Connected, Electricity Connected, Fire Hydrant, Public, Sewer Connected, Street Lights, Water Connected
Community & HOA
Community
- Features: Fishing, Lake, Deed Restrictions, Special Community Restrictions
- Subdivision: PINE LAKE DEV
HOA
- Has HOA: Yes
- Amenities included: Vehicle Restrictions
- Services included: Maintenance Grounds
- HOA fee: $13 monthly
- HOA name: Tony Roy
- HOA phone: 614-271-2848
- Pet fee: $0 monthly
Location
- Region: Englewood
Financial & listing details
- Price per square foot: $259/sqft
- Tax assessed value: $341,800
- Annual tax amount: $4,592
- Date on market: 4/7/2025
- Listing terms: Cash,Conventional,FHA,VA Loan
- Ownership: Fee Simple
- Total actual rent: 0
- Electric utility on property: Yes
- Road surface type: Paved, Asphalt