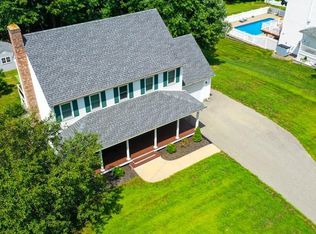3 bdrm Colonial w/ wood deck, in the desirable Timbercreek subdivision. Situated on a large lot backing to common ground. The home was recently updated with newer SS kitchen appliances and granite counter-tops. New water heater, 2016. Engineered wood floor on main level. Carpeting in bdrms and ceramic tile in recently updated baths. Gas frplc in the FR provides warmth and ambiance on cold winter nights. MB with large walk in closet and full bath. Formal DR, large LR. Irrign system. W/D included. OPEN HOUSE : 6/17 - 1:00 PM-3:00 PM 6/18 - 1:00 PM-3:00 PM
This property is off market, which means it's not currently listed for sale or rent on Zillow. This may be different from what's available on other websites or public sources.
