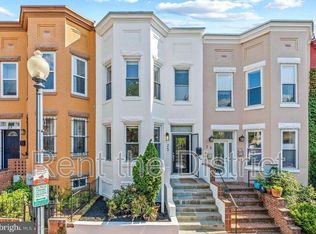Back to the market, outstanding new price, and great opportunity in Eckington- Work from home in comfort with multiple options for a home office, guest space, and 2 separate entrances, A condo that lives like a townhouse! Located in a boutique building, with outdoor space, off-street parking, and 2 , separate levels! This spacious, condo lives like a rowhome and has everything you need! Walk into the spacious living room complete with large bay windows that bathe it in the sunlight! The open kitchen boasts stainless steel appliances, gorgeous dark wood cabinets, and a built-in wine refrigerator! The hallway has plenty of storage, a gorgeous half bath, and leads to two large bedrooms! The second bedroom leads to a quaint porch area that is perfect for entertaining! The lower level is home to an incredibly spacious bedroom with a private bathroom and a second outdoor space! There is also plenty of storage space, including an area for a hanging bike rack! The location of this home is second to none! A Walk Score of 82 means public transportation options are abundant, and this building is only a few blocks from an entrance to the Metropolitan Branch Trail, one of DC's most convenient and accessible walking and bike trail. Commuting and getting around is as simple as taking a few steps to the bus stop directly across the street or the close by NOMA and RIA Metro stations. Nestled between the Booming Rhode Island Avenue development, NOMA & Bloomingdale, there is so much to do nearby! The plethora of dining and nightlife options can cater to any taste, and the choices are endless! welcome home!
This property is off market, which means it's not currently listed for sale or rent on Zillow. This may be different from what's available on other websites or public sources.


