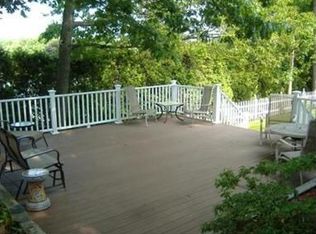Welcome home! This spacious, conveniently located ranch is ready for its new owner! Featuring a large, light-filled living room with fireplace and new carpeting, large eat-in kitchen, three sizable bedrooms and 2 full bathrooms. If you need more space, you can find it in the partially finished basement. With a manageable yard and two car garage, you will have all the space you need!
This property is off market, which means it's not currently listed for sale or rent on Zillow. This may be different from what's available on other websites or public sources.

