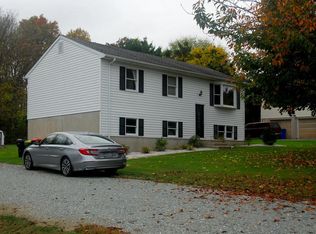Sold for $325,000
$325,000
23 Topeka Rd, Conowingo, MD 21918
3beds
1,500sqft
Single Family Residence
Built in 1987
0.55 Acres Lot
$326,300 Zestimate®
$217/sqft
$1,967 Estimated rent
Home value
$326,300
$277,000 - $385,000
$1,967/mo
Zestimate® history
Loading...
Owner options
Explore your selling options
What's special
This charming home offers a living room, kitchen, sunroom, primary bedroom with full bath plus 2 additional bedrooms and a hall bath. Lower level features a family room and 2 car garage with garage door opener. Only 2 previous owners have lovingly cared for this home. Freshly painted and ready to move in. Kitchen has newer appliances. Well Pump replaced in 2016, Trane Furnace 2012, Hot Water Heater 2000, Driveway has been resurfaced within past 2-3 years. Beautiful level .55 acre lot backs to trees for lots of privacy. Located on a cul-de-sac with minimal traffic only minutes from Route 1. Don’t miss the opportunity to make this your new home!
Zillow last checked: 8 hours ago
Listing updated: June 27, 2025 at 01:55pm
Listed by:
Denise Patrick 410-459-2154,
Long & Foster Real Estate, Inc.
Bought with:
Kristin Lewis, 620639
Integrity Real Estate
Source: Bright MLS,MLS#: MDCC2017038
Facts & features
Interior
Bedrooms & bathrooms
- Bedrooms: 3
- Bathrooms: 2
- Full bathrooms: 2
- Main level bathrooms: 2
- Main level bedrooms: 3
Primary bedroom
- Features: Flooring - Carpet
- Level: Main
- Area: 165 Square Feet
- Dimensions: 11 X 15
Bedroom 2
- Features: Flooring - Carpet
- Level: Main
- Area: 108 Square Feet
- Dimensions: 9 X 12
Bedroom 3
- Features: Flooring - Carpet
- Level: Main
- Area: 81 Square Feet
- Dimensions: 9 X 9
Family room
- Features: Flooring - Carpet
- Level: Lower
- Area: 312 Square Feet
- Dimensions: 13 X 24
Kitchen
- Features: Flooring - Vinyl
- Level: Main
- Area: 228 Square Feet
- Dimensions: 19 X 12
Laundry
- Level: Lower
Living room
- Features: Flooring - Carpet
- Level: Main
- Area: 156 Square Feet
- Dimensions: 13 X 12
Other
- Level: Main
Utility room
- Level: Lower
Heating
- Forced Air, Propane
Cooling
- Central Air, Ceiling Fan(s), Electric
Appliances
- Included: Dishwasher, Exhaust Fan, Oven/Range - Electric, Range Hood, Electric Water Heater
- Laundry: Has Laundry, Lower Level, Laundry Room
Features
- Attic, Bathroom - Tub Shower, Bathroom - Stall Shower, Bathroom - Walk-In Shower, Ceiling Fan(s), Family Room Off Kitchen, Eat-in Kitchen, Kitchen - Table Space, Dry Wall
- Flooring: Carpet
- Doors: Insulated, Storm Door(s)
- Windows: Insulated Windows, Wood Frames
- Basement: Finished,Partial,Garage Access,Exterior Entry,Windows
- Has fireplace: No
Interior area
- Total structure area: 1,500
- Total interior livable area: 1,500 sqft
- Finished area above ground: 1,200
- Finished area below ground: 300
Property
Parking
- Total spaces: 5
- Parking features: Garage Faces Side, Garage Door Opener, Asphalt, Off Street, Attached
- Attached garage spaces: 2
- Has uncovered spaces: Yes
Accessibility
- Accessibility features: Other
Features
- Levels: Split Foyer,Two
- Stories: 2
- Pool features: None
- Has view: Yes
- View description: Scenic Vista
Lot
- Size: 0.55 Acres
- Features: Backs to Trees, Cleared, Cul-De-Sac, Level, No Thru Street, Private
Details
- Additional structures: Above Grade, Below Grade
- Parcel number: 0808015813
- Zoning: RR
- Special conditions: Probate Listing
Construction
Type & style
- Home type: SingleFamily
- Property subtype: Single Family Residence
Materials
- Brick, Vinyl Siding
- Foundation: Concrete Perimeter
- Roof: Asphalt
Condition
- Very Good
- New construction: No
- Year built: 1987
Details
- Builder model: BI-LEVEL
- Builder name: MCGLOTHLIN BLDRS
Utilities & green energy
- Sewer: On Site Septic
- Water: Well
- Utilities for property: Cable Available, Propane
Community & neighborhood
Location
- Region: Conowingo
- Subdivision: Topeka
Other
Other facts
- Listing agreement: Exclusive Right To Sell
- Listing terms: Cash,Conventional,FHA,VA Loan,USDA Loan
- Ownership: Fee Simple
- Road surface type: Black Top
Price history
| Date | Event | Price |
|---|---|---|
| 6/27/2025 | Sold | $325,000$217/sqft |
Source: | ||
| 5/26/2025 | Pending sale | $325,000$217/sqft |
Source: | ||
| 5/24/2025 | Listed for sale | $325,000+195.7%$217/sqft |
Source: | ||
| 7/29/1998 | Sold | $109,900$73/sqft |
Source: Public Record Report a problem | ||
Public tax history
| Year | Property taxes | Tax assessment |
|---|---|---|
| 2025 | -- | $219,700 +2.6% |
| 2024 | $2,343 +1.8% | $214,067 +2.7% |
| 2023 | $2,302 +0.8% | $208,433 +2.8% |
Find assessor info on the county website
Neighborhood: 21918
Nearby schools
GreatSchools rating
- 7/10Conowingo Elementary SchoolGrades: PK-5Distance: 1.6 mi
- 8/10Rising Sun Middle SchoolGrades: 6-8Distance: 4.2 mi
- 6/10Rising Sun High SchoolGrades: 9-12Distance: 9.2 mi
Schools provided by the listing agent
- Elementary: Conowingo
- Middle: Rising Sun
- High: Rising Sun
- District: Cecil County Public Schools
Source: Bright MLS. This data may not be complete. We recommend contacting the local school district to confirm school assignments for this home.
Get pre-qualified for a loan
At Zillow Home Loans, we can pre-qualify you in as little as 5 minutes with no impact to your credit score.An equal housing lender. NMLS #10287.
