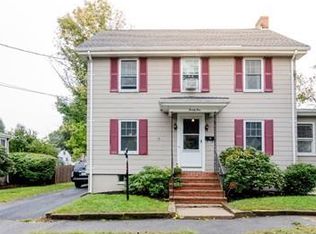Sold for $730,000 on 11/17/23
$730,000
23 Trask St, Danvers, MA 01923
4beds
1,668sqft
Single Family Residence
Built in 1930
6,435 Square Feet Lot
$765,900 Zestimate®
$438/sqft
$3,628 Estimated rent
Home value
$765,900
$728,000 - $804,000
$3,628/mo
Zestimate® history
Loading...
Owner options
Explore your selling options
What's special
Wait until you see the transformation of 23 Trask Street! Nearly every surface has been renovated to making this the house you can't wait to come home to. Updates include new windows, new doors, new roof, new front steps, a beautiful new kitchen, 1/2 bath added to the first floor and a renovated full bath on the 2nd floor. The level of details are stunning! Gorgeous front-to-back fireplaced living and a sun-room for so many different uses. Tons of original character but modern upgrades. Enjoy your fenced in-yard, patio and fresh landscaping. Future expansion opportunity exists in the walk-up attic. Great location just one-block from downtown Danvers and easy highway access.
Zillow last checked: 8 hours ago
Listing updated: November 17, 2023 at 11:47am
Listed by:
Andrea Lacroix 508-561-1161,
Churchill Properties 978-626-1685
Bought with:
Casale-Skinner Realty Group
Casale-Skinner Realty
Source: MLS PIN,MLS#: 73169067
Facts & features
Interior
Bedrooms & bathrooms
- Bedrooms: 4
- Bathrooms: 2
- Full bathrooms: 1
- 1/2 bathrooms: 1
Primary bedroom
- Features: Closet, Flooring - Hardwood
- Level: Second
Bedroom 2
- Features: Closet, Flooring - Hardwood
- Level: Second
Bedroom 3
- Features: Closet, Flooring - Hardwood
- Level: Second
Bedroom 4
- Features: Closet, Flooring - Hardwood
- Level: Second
Primary bathroom
- Features: No
Bathroom 1
- Features: Bathroom - Half, Flooring - Stone/Ceramic Tile
- Level: First
Bathroom 2
- Features: Bathroom - Full, Bathroom - With Tub & Shower, Countertops - Stone/Granite/Solid
- Level: Second
Dining room
- Features: Flooring - Hardwood, Wainscoting
- Level: First
Kitchen
- Features: Flooring - Hardwood, Kitchen Island, Recessed Lighting
- Level: First
Living room
- Features: Flooring - Hardwood, Recessed Lighting
- Level: First
Heating
- Steam, Oil
Cooling
- Window Unit(s)
Appliances
- Laundry: In Basement, Electric Dryer Hookup, Washer Hookup
Features
- Ceiling Fan(s), Sun Room
- Flooring: Hardwood, Flooring - Hardwood
- Doors: Insulated Doors
- Windows: Insulated Windows
- Basement: Full,Interior Entry,Concrete
- Number of fireplaces: 1
- Fireplace features: Living Room
Interior area
- Total structure area: 1,668
- Total interior livable area: 1,668 sqft
Property
Parking
- Total spaces: 4
- Parking features: Detached, Garage Door Opener, Paved Drive, Tandem, Paved
- Garage spaces: 1
- Uncovered spaces: 3
Features
- Patio & porch: Porch - Enclosed, Patio
- Exterior features: Porch - Enclosed, Patio, Fenced Yard
- Fencing: Fenced
Lot
- Size: 6,435 sqft
- Features: Level
Details
- Parcel number: M:043 L:075 P:,1877733
- Zoning: R1
Construction
Type & style
- Home type: SingleFamily
- Architectural style: Colonial
- Property subtype: Single Family Residence
Materials
- Frame
- Foundation: Stone
- Roof: Shingle
Condition
- Year built: 1930
Utilities & green energy
- Electric: Circuit Breakers
- Sewer: Public Sewer
- Water: Public
- Utilities for property: for Electric Range, for Electric Oven, for Electric Dryer, Washer Hookup
Community & neighborhood
Community
- Community features: Shopping, Highway Access, Public School
Location
- Region: Danvers
Price history
| Date | Event | Price |
|---|---|---|
| 11/17/2023 | Sold | $730,000+7.5%$438/sqft |
Source: MLS PIN #73169067 | ||
| 10/11/2023 | Listed for sale | $679,000+26.9%$407/sqft |
Source: MLS PIN #73169067 | ||
| 2/12/2021 | Sold | $535,000+7.2%$321/sqft |
Source: MLS PIN #72758695 | ||
| 11/18/2020 | Listed for sale | $499,000+32%$299/sqft |
Source: Keller Williams Realty #72758695 | ||
| 11/13/2015 | Sold | $378,000-2.3%$227/sqft |
Source: Public Record | ||
Public tax history
| Year | Property taxes | Tax assessment |
|---|---|---|
| 2025 | $6,954 +10.8% | $632,800 +12% |
| 2024 | $6,278 +5.3% | $565,100 +11.4% |
| 2023 | $5,962 | $507,400 |
Find assessor info on the county website
Neighborhood: 01923
Nearby schools
GreatSchools rating
- 7/10Thorpe Elementary SchoolGrades: PK-5Distance: 0.6 mi
- 4/10Holten Richmond Middle SchoolGrades: 6-8Distance: 0.1 mi
- 7/10Danvers High SchoolGrades: 9-12Distance: 1 mi
Get a cash offer in 3 minutes
Find out how much your home could sell for in as little as 3 minutes with a no-obligation cash offer.
Estimated market value
$765,900
Get a cash offer in 3 minutes
Find out how much your home could sell for in as little as 3 minutes with a no-obligation cash offer.
Estimated market value
$765,900
