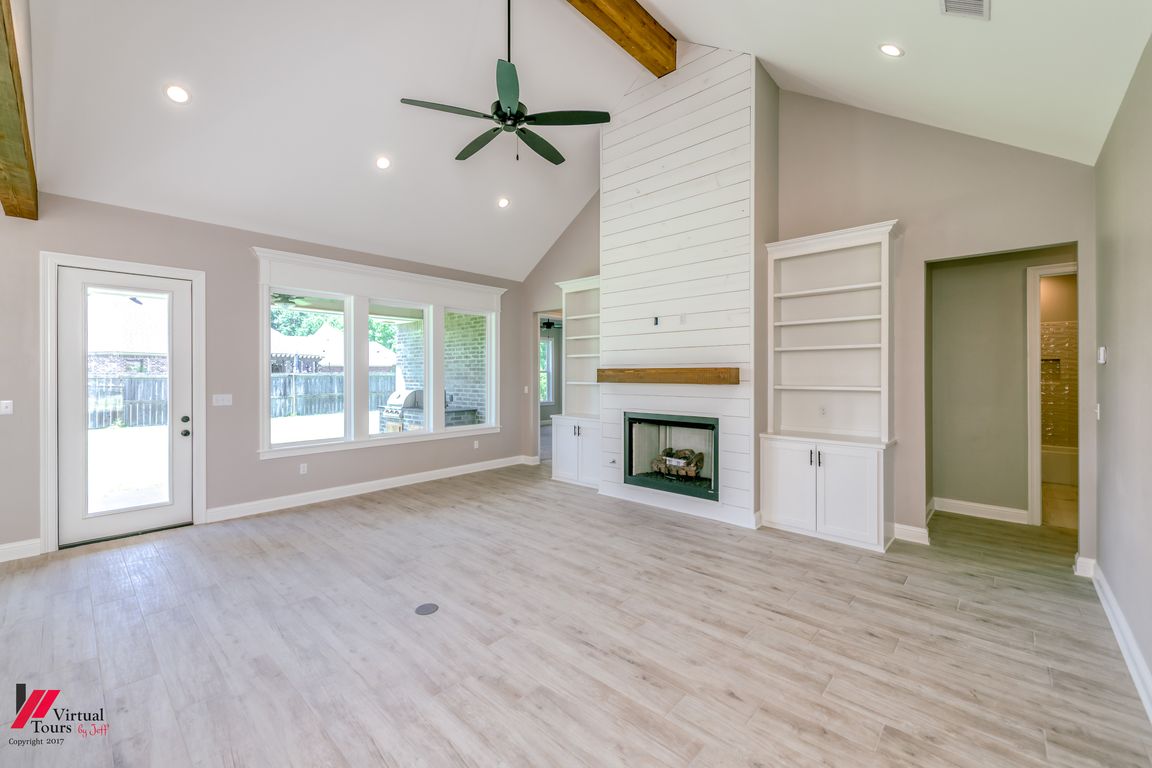
For sale
$455,280
4beds
2,168sqft
23 Turtle Creek Dr, Benton, LA 71006
4beds
2,168sqft
Farm, single family residence
Built in 2022
9,104 sqft
2 Attached garage spaces
$210 price/sqft
$185 semi-annually HOA fee
What's special
Designer lighting selectionsPremium flooringPrivate primary suiteLarge walk-in closetSpa-inspired ensuiteSpacious kitchenOpen-concept layout
*OPEN HOUSE THIS SUNDAY AUG24th 2-4pm!!! Custom New Construction in Gated Turtle Creek! Welcome to a beautifully built home by Greene Homes LLC, designed in collaboration with local firm Kady Beth Designs. This 4-bedroom, 3-bathroom home offers 2,168 square feet of thoughtfully planned living space in the highly desirable gated Turtle Creek ...
- 48 days
- on Zillow |
- 137 |
- 5 |
Source: NTREIS,MLS#: 20996658
Travel times
Living Room
Kitchen
Primary Bedroom
Zillow last checked: 7 hours ago
Listing updated: August 24, 2025 at 02:04pm
Listed by:
Kacey Moore 0995711020 318-747-5411,
Coldwell Banker Apex, REALTORS 318-747-5411
Source: NTREIS,MLS#: 20996658
Facts & features
Interior
Bedrooms & bathrooms
- Bedrooms: 4
- Bathrooms: 3
- Full bathrooms: 3
Primary bedroom
- Features: Dual Sinks, En Suite Bathroom, Garden Tub/Roman Tub, Separate Shower, Walk-In Closet(s)
- Level: First
- Dimensions: 0 x 0
Bedroom
- Features: Walk-In Closet(s)
- Level: First
- Dimensions: 0 x 0
Bedroom
- Level: First
- Dimensions: 0 x 0
Bedroom
- Features: En Suite Bathroom, Walk-In Closet(s)
- Level: Second
- Dimensions: 0 x 0
Dining room
- Level: First
- Dimensions: 0 x 0
Other
- Features: Built-in Features, Granite Counters
- Level: First
- Dimensions: 0 x 0
Other
- Features: Built-in Features, Granite Counters
- Level: Second
- Dimensions: 0 x 0
Kitchen
- Features: Built-in Features, Eat-in Kitchen, Pantry, Stone Counters
- Level: First
- Dimensions: 0 x 0
Living room
- Features: Ceiling Fan(s), Fireplace
- Level: First
- Dimensions: 0 x 0
Utility room
- Features: Utility Room
- Level: First
- Dimensions: 0 x 0
Heating
- Central
Cooling
- Central Air
Appliances
- Included: Dishwasher, Disposal, Gas Range, Microwave
Features
- Decorative/Designer Lighting Fixtures, Double Vanity, Eat-in Kitchen, Granite Counters, High Speed Internet, Open Floorplan, Pantry, Walk-In Closet(s)
- Flooring: Carpet, Ceramic Tile, Tile
- Has basement: No
- Number of fireplaces: 1
- Fireplace features: Wood Burning
Interior area
- Total interior livable area: 2,168 sqft
Video & virtual tour
Property
Parking
- Total spaces: 2
- Parking features: Garage, Garage Door Opener, Garage Faces Side
- Attached garage spaces: 2
Features
- Levels: One and One Half
- Stories: 1.5
- Pool features: None
Lot
- Size: 9,104.04 Square Feet
Details
- Parcel number: 205502
Construction
Type & style
- Home type: SingleFamily
- Architectural style: Farmhouse,Modern,Detached
- Property subtype: Farm, Single Family Residence
Materials
- Brick
- Foundation: Slab
- Roof: Asphalt
Condition
- Year built: 2022
Utilities & green energy
- Utilities for property: Underground Utilities
Community & HOA
Community
- Security: Smoke Detector(s)
- Subdivision: Turtle Creek
HOA
- Has HOA: Yes
- Services included: Association Management
- HOA fee: $185 semi-annually
- HOA name: Turtle Creek HOA
- HOA phone: 318-555-1212
Location
- Region: Benton
Financial & listing details
- Price per square foot: $210/sqft
- Tax assessed value: $352,941
- Annual tax amount: $395
- Date on market: 7/10/2025