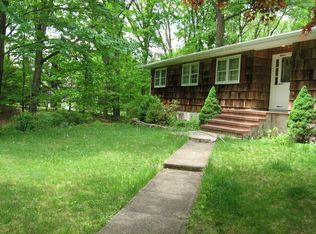Closed
$825,000
23 Turtleback Rd, Washington Twp., NJ 07830
4beds
3baths
--sqft
Single Family Residence
Built in 1979
2.8 Acres Lot
$837,400 Zestimate®
$--/sqft
$5,180 Estimated rent
Home value
$837,400
$770,000 - $904,000
$5,180/mo
Zestimate® history
Loading...
Owner options
Explore your selling options
What's special
Zillow last checked: 21 hours ago
Listing updated: October 30, 2025 at 09:15am
Listed by:
Sandra Hyde 908-766-7447,
Weichert Realtors
Bought with:
Grace Stampf
Re/Max Heritage Properties
Source: GSMLS,MLS#: 3975092
Facts & features
Price history
| Date | Event | Price |
|---|---|---|
| 10/29/2025 | Sold | $825,000-2.8% |
Source: | ||
| 9/4/2025 | Listed for sale | $849,000 |
Source: | ||
| 7/19/2025 | Pending sale | $849,000 |
Source: | ||
| 7/14/2025 | Listed for sale | $849,000 |
Source: | ||
| 6/27/2025 | Listing removed | $849,000 |
Source: | ||
Public tax history
| Year | Property taxes | Tax assessment |
|---|---|---|
| 2025 | $12,077 | $416,300 |
| 2024 | $12,077 +2.3% | $416,300 |
| 2023 | $11,806 +2.9% | $416,300 |
Find assessor info on the county website
Neighborhood: 07830
Nearby schools
GreatSchools rating
- 8/10Old Farmers Road Elementary SchoolGrades: K-5Distance: 2.2 mi
- 7/10Long Valley Middle SchoolGrades: 6-8Distance: 2.1 mi
- 7/10West Morris Central High SchoolGrades: 9-12Distance: 5.3 mi
Get a cash offer in 3 minutes
Find out how much your home could sell for in as little as 3 minutes with a no-obligation cash offer.
Estimated market value
$837,400
