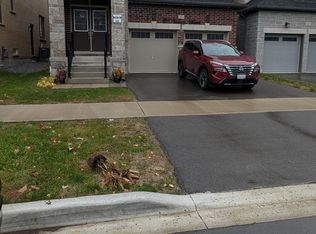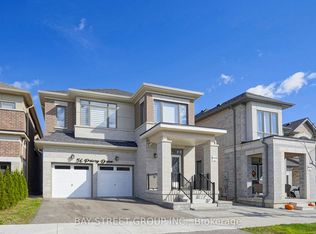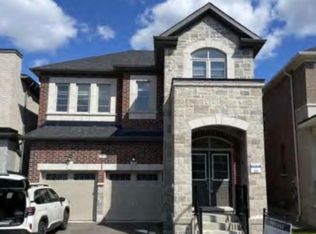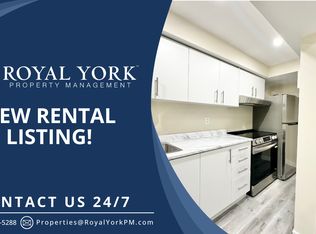Welcome to this Beautiful Modern Upgraded Home in Sought After Park Vista! Extremely Clean and Well Kept! This 1 year old home boasts 9 ft Ceilings throughout. A Large Kitchen perfect for entertaining with a 7 ft wide Island, Stainless Steel Appliances, Gas Stove and Walk in Pantry! Upgraded 5' Plank Hardwood Floor, High End Automated Blinds throughout Main Floor with Upgraded Lighting Fixtures! Plenty of Natural Light with Large Windows! Beautiful Hardwood Stairs lead you to the Second Floor with 4 Bedrooms, 3 Baths, Laundry and Walk in Linen Closet. Primary Bedroom with 10 ft Coffered Ceiling! Extremely Large Walk in Closet with Spa Like Ensuite. 3 Spacious Bedrooms, 1 with a walk in closet! 2 Bedrooms are connected to Jack & Jill Ensuite! Spa Like Main Bathroom with Large Windows! Separate Side Entrance to Basement! Enjoy Nature Walks through Heber Downs Conservation Trails & Cullen Central Park Minutes away from Hwy 401,407,412, Thermea Spa, Shopping & Grocery Stores!
This property is off market, which means it's not currently listed for sale or rent on Zillow. This may be different from what's available on other websites or public sources.



