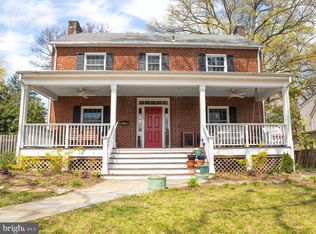You'll love this beautifully designed 4-bedroom, 3.5-bath duplex in the heart of Rosemont, offering a light-filled, open layout and high-end finishes throughout. Built with quality in mind, this home includes a solid masonry firewall between units for excellent sound separation providing the comfort and feel of a single-family home. Inside, enjoy wide-plank hardwood floors, soaring ceilings, and timeless touches like Carrera marble, custom millwork, and recessed lighting. The gourmet kitchen features a large island, upgraded appliances, and flows into the great room with a gas fireplace ideal for everyday living or entertaining. A dedicated home office with built-ins adds stylish function. Upstairs, you'll find three generous bedrooms, including a spacious primary suite. The laundry is conveniently located on the upper level, and all bathrooms are thoughtfully updated with modern finishes. The nicely finished lower level offers a versatile space with the fourth bedroom and a full bathroom perfect for guests, an au pair, or a quiet retreat. Enjoy outdoor living with a slate front porch, large fenced yard, and private driveway parking for two cars. Ideally located just a half mile to both the Braddock Road and King Street Metro stations, and a short stroll to Naomi Brooks Elementary, Rosemont Cellar (Grape and Bean), Del Ray, and Old Town Alexandria this home offers unbeatable access to the best of the area. Pets are welcome, and lawn care is included in the rent making life even easier in this exceptional rental home.
House for rent
$5,500/mo
23 W Chapman St, Alexandria, VA 22301
4beds
2,712sqft
Price may not include required fees and charges.
Singlefamily
Available now
Cats, dogs OK
Central air, electric, zoned
Dryer in unit laundry
2 Parking spaces parking
Natural gas, forced air, zoned, fireplace
What's special
Gas fireplaceLarge fenced yardPrivate driveway parkingLight-filled open layoutSoaring ceilingsRecessed lightingCustom millwork
- 15 days
- on Zillow |
- -- |
- -- |
Travel times
Looking to buy when your lease ends?
See how you can grow your down payment with up to a 6% match & 4.15% APY.
Facts & features
Interior
Bedrooms & bathrooms
- Bedrooms: 4
- Bathrooms: 4
- Full bathrooms: 3
- 1/2 bathrooms: 1
Rooms
- Room types: Dining Room, Family Room, Office
Heating
- Natural Gas, Forced Air, Zoned, Fireplace
Cooling
- Central Air, Electric, Zoned
Appliances
- Included: Dishwasher, Disposal, Microwave, Range, Refrigerator, Stove
- Laundry: Dryer In Unit, Has Laundry, In Unit, Laundry Room, Upper Level, Washer In Unit, Washer/Dryer Hookups Only
Features
- Breakfast Area, Built-in Features, Chair Railings, Combination Dining/Living, Crown Molding, Family Room Off Kitchen, Kitchen - Gourmet, Kitchen Island, Open Floorplan, Primary Bath(s), Recessed Lighting
- Has basement: Yes
- Has fireplace: Yes
Interior area
- Total interior livable area: 2,712 sqft
Property
Parking
- Total spaces: 2
- Parking features: Driveway, Off Street, On Street
- Details: Contact manager
Features
- Exterior features: Contact manager
Details
- Parcel number: 60031000
Construction
Type & style
- Home type: SingleFamily
- Architectural style: Craftsman
- Property subtype: SingleFamily
Materials
- Roof: Shake Shingle
Condition
- Year built: 2016
Utilities & green energy
- Utilities for property: Garbage, Sewage
Community & HOA
Location
- Region: Alexandria
Financial & listing details
- Lease term: Contact For Details
Price history
| Date | Event | Price |
|---|---|---|
| 8/7/2025 | Price change | $5,500-4.3%$2/sqft |
Source: Bright MLS #VAAX2047998 | ||
| 7/25/2025 | Listed for rent | $5,750$2/sqft |
Source: Bright MLS #VAAX2047998 | ||
| 12/1/2016 | Sold | $981,000+63.6%$362/sqft |
Source: Public Record | ||
| 5/23/2014 | Sold | $599,650$221/sqft |
Source: Public Record | ||
![[object Object]](https://photos.zillowstatic.com/fp/85481347a4b7e2ec886f9160b67fc039-p_i.jpg)
