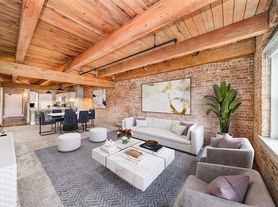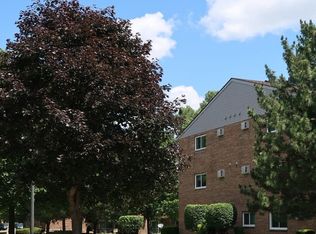Sublet Available: December 2025 to July 2026
Looking for someone to take over our lease of a beautiful home in the heart of downtown Naperville. The location is unbeatable just steps from Water Street, the Riverwalk, shops, restaurants, and the Metra station.
About the house:
- Spacious 3 bedroom / 1.5 bathroom
- Modern kitchen with stainless steel appliances
- In-home laundry
- Bright natural light throughout
- Parking / Driveway
Lease Terms:
Sublet from December 2024 through July 2025 with the option to renew
- Rent: $3,650
- Utilities: Renter pays
This is a perfect spot for anyone wanting downtown Naperville living with quick access to everything. Happy to set up a showing and introduce you to a great home historic downtown Naperville.
Lease Terms:
- Sublet from December 2024 through July 2025 with the option to renew
- Rent: $3,650
- Utilities: Renter pays utilities
House for rent
Accepts Zillow applications
$3,650/mo
23 W Franklin Ave, Naperville, IL 60540
3beds
1,720sqft
Price may not include required fees and charges.
Single family residence
Available Mon Dec 1 2025
No pets
Central air
In unit laundry
Attached garage parking
Forced air
What's special
In-home laundry
- 22 hours |
- -- |
- -- |
Travel times
Facts & features
Interior
Bedrooms & bathrooms
- Bedrooms: 3
- Bathrooms: 2
- Full bathrooms: 2
Heating
- Forced Air
Cooling
- Central Air
Appliances
- Included: Dishwasher, Dryer, Freezer, Microwave, Oven, Refrigerator, Washer
- Laundry: In Unit
Features
- Flooring: Carpet, Hardwood
Interior area
- Total interior livable area: 1,720 sqft
Property
Parking
- Parking features: Attached
- Has attached garage: Yes
- Details: Contact manager
Features
- Exterior features: Heating system: Forced Air
Details
- Parcel number: 0713404019
Construction
Type & style
- Home type: SingleFamily
- Property subtype: Single Family Residence
Community & HOA
Location
- Region: Naperville
Financial & listing details
- Lease term: Sublet/Temporary
Price history
| Date | Event | Price |
|---|---|---|
| 11/23/2025 | Listed for rent | $3,650$2/sqft |
Source: Zillow Rentals | ||
| 8/7/2025 | Listing removed | $3,650$2/sqft |
Source: Zillow Rentals | ||
| 7/21/2025 | Price change | $3,650-7.6%$2/sqft |
Source: Zillow Rentals | ||
| 4/1/2025 | Listed for rent | $3,950$2/sqft |
Source: Zillow Rentals | ||
| 5/11/2023 | Listing removed | -- |
Source: Zillow Rentals | ||

