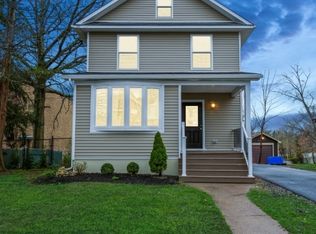Closed
$801,000
23 W Spring St, Somerville Boro, NJ 08876
4beds
3baths
--sqft
Single Family Residence
Built in 1923
7,840.8 Square Feet Lot
$801,100 Zestimate®
$--/sqft
$4,186 Estimated rent
Home value
$801,100
$745,000 - $857,000
$4,186/mo
Zestimate® history
Loading...
Owner options
Explore your selling options
What's special
Zillow last checked: 16 hours ago
Listing updated: December 09, 2025 at 09:40am
Listed by:
Michelle Pais 908-686-1200,
Signature Realty Nj
Bought with:
Ketty Jean
Re/Max Instyle
Source: GSMLS,MLS#: 3993640
Facts & features
Price history
| Date | Event | Price |
|---|---|---|
| 12/9/2025 | Sold | $801,000+14.6% |
Source: | ||
| 10/31/2025 | Pending sale | $699,000 |
Source: | ||
| 10/21/2025 | Listed for sale | $699,000+46.8% |
Source: | ||
| 12/30/2020 | Sold | $476,000 |
Source: Public Record | ||
| 10/6/2020 | Sold | $476,000-0.8% |
Source: | ||
Public tax history
| Year | Property taxes | Tax assessment |
|---|---|---|
| 2025 | $14,998 | $379,400 |
| 2024 | $14,998 +2.4% | $379,400 |
| 2023 | $14,652 +3.3% | $379,400 |
Find assessor info on the county website
Neighborhood: 08876
Nearby schools
GreatSchools rating
- 5/10Van Derveer Elementary SchoolGrades: PK-5Distance: 0.8 mi
- 4/10Somerville Middle SchoolGrades: 6-8Distance: 0.3 mi
- 4/10Somerville High SchoolGrades: 9-12Distance: 0.2 mi
Get a cash offer in 3 minutes
Find out how much your home could sell for in as little as 3 minutes with a no-obligation cash offer.
Estimated market value
$801,100
Get a cash offer in 3 minutes
Find out how much your home could sell for in as little as 3 minutes with a no-obligation cash offer.
Estimated market value
$801,100
