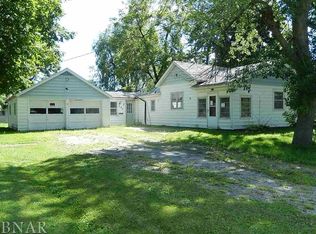Closed
$88,000
23 Walnut St, Weldon, IL 61882
3beds
1,188sqft
Single Family Residence
Built in 1995
0.5 Acres Lot
$121,200 Zestimate®
$74/sqft
$1,262 Estimated rent
Home value
$121,200
$108,000 - $136,000
$1,262/mo
Zestimate® history
Loading...
Owner options
Explore your selling options
What's special
3 Bedroom, 2 full bath Homeline home sitting on 1/2 acre in the small town of Weldon. This inviting home is quite spacious. The kitchen provides ample table space and the appliances are included. Refrigerator new in 2022. Dishwasher needs repair. Primary bedroom has en suite bath with garden tub and separate shower. Enjoy the large back yard from the deck that has a fenced in area for pets. There is a 1 car detached garage with a black top driveway. Roof and gutters are approx 4 years old. There is a ramp that runs from the driveway to the front deck and wider front door making access easier. Property and appliances being sold "AS IS"
Zillow last checked: 8 hours ago
Listing updated: March 24, 2023 at 01:34pm
Listing courtesy of:
Cheryl Beck 217-848-1218,
RE/MAX Choice Clinton
Bought with:
Bill Craig, GRI
RE/MAX REALTY ASSOCIATES-CHA
Source: MRED as distributed by MLS GRID,MLS#: 11711043
Facts & features
Interior
Bedrooms & bathrooms
- Bedrooms: 3
- Bathrooms: 2
- Full bathrooms: 2
Primary bedroom
- Features: Flooring (Carpet), Bathroom (Full)
- Level: Main
- Area: 132 Square Feet
- Dimensions: 11X12
Bedroom 2
- Features: Flooring (Carpet)
- Level: Main
- Area: 108 Square Feet
- Dimensions: 9X12
Bedroom 3
- Features: Flooring (Carpet)
- Level: Main
- Area: 80 Square Feet
- Dimensions: 8X10
Kitchen
- Features: Kitchen (Eating Area-Table Space), Flooring (Vinyl)
- Level: Main
- Area: 216 Square Feet
- Dimensions: 12X18
Living room
- Features: Flooring (Carpet)
- Level: Main
- Area: 204 Square Feet
- Dimensions: 12X17
Heating
- Natural Gas
Cooling
- Central Air
Appliances
- Included: Range, Microwave, Dishwasher, Refrigerator, Washer, Dryer
Features
- Cathedral Ceiling(s)
- Basement: Crawl Space
Interior area
- Total structure area: 1,188
- Total interior livable area: 1,188 sqft
Property
Parking
- Total spaces: 1
- Parking features: Asphalt, On Site, Garage Owned, Detached, Garage
- Garage spaces: 1
Accessibility
- Accessibility features: Door Width 32 Inches or More, Ramp - Main Level, Disability Access
Lot
- Size: 0.50 Acres
- Dimensions: 125 X 175
Details
- Parcel number: 1409428009
- Special conditions: None
Construction
Type & style
- Home type: SingleFamily
- Architectural style: Ranch
- Property subtype: Single Family Residence
Materials
- Vinyl Siding
- Foundation: Block
- Roof: Asphalt
Condition
- New construction: No
- Year built: 1995
Utilities & green energy
- Sewer: Septic Tank
- Water: Public
Community & neighborhood
Location
- Region: Weldon
- Subdivision: Not Applicable
Other
Other facts
- Listing terms: Conventional
- Ownership: Fee Simple
Price history
| Date | Event | Price |
|---|---|---|
| 3/24/2023 | Sold | $88,000-11.9%$74/sqft |
Source: | ||
| 2/6/2023 | Pending sale | $99,900$84/sqft |
Source: | ||
| 2/6/2023 | Contingent | $99,900$84/sqft |
Source: | ||
| 2/1/2023 | Listed for sale | $99,900$84/sqft |
Source: | ||
Public tax history
| Year | Property taxes | Tax assessment |
|---|---|---|
| 2024 | $1,572 -19.8% | $30,070 +9.8% |
| 2023 | $1,959 -12.7% | $27,386 +6% |
| 2022 | $2,244 +694.3% | $25,836 +3% |
Find assessor info on the county website
Neighborhood: 61882
Nearby schools
GreatSchools rating
- 5/10Deland-Weldon Elementary SchoolGrades: PK-6Distance: 3.3 mi
- 5/10Deland-Weldon Middle SchoolGrades: 7-8Distance: 3.3 mi
- 3/10Deland-Weldon High SchoolGrades: 9-12Distance: 3.3 mi
Schools provided by the listing agent
- Elementary: Deland Weldon Elementary School
- Middle: Deland Weldon Junior High School
- High: Deland Weldon High School
- District: 57
Source: MRED as distributed by MLS GRID. This data may not be complete. We recommend contacting the local school district to confirm school assignments for this home.

Get pre-qualified for a loan
At Zillow Home Loans, we can pre-qualify you in as little as 5 minutes with no impact to your credit score.An equal housing lender. NMLS #10287.
