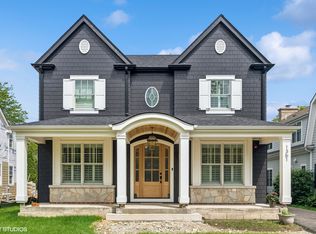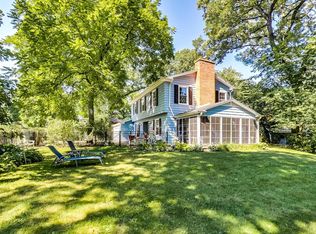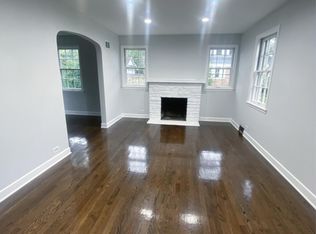Closed
$1,467,500
23 Washington Rd, Lake Forest, IL 60045
4beds
2,944sqft
Single Family Residence
Built in 1905
0.32 Acres Lot
$1,504,100 Zestimate®
$498/sqft
$6,493 Estimated rent
Home value
$1,504,100
$1.35M - $1.67M
$6,493/mo
Zestimate® history
Loading...
Owner options
Explore your selling options
What's special
Delightful Nantucket shingle style home in a wonderful east Lake Forest location. Beautifully updated overtime by La Duke this beloved home masterfully blends vintage charm w/modern convenience. Special features include a a white Burmeister kitchen w/large center island, high-end appliances & separate table area opening to the family room w/fireplace & access to the charming covered side porch. The first floor also features a sunny living room, cozy pine-paneled den, a dining room plus a great mudroom. Four bedrooms and 2 baths complete the second floor including a delightful primary suite w/vaulted ceiling, a fireplace & spa-like bath. Handsome millwork, vintage cottage details, hardwood floors and an abundance of natural light throughout. New roof in 2024. The beautifully landscaped yard is at once private yet close to everything including a wonderful park, the bike path and town. You'll feel like you're on vacation from this very, very special home.
Zillow last checked: 8 hours ago
Listing updated: August 01, 2025 at 10:53am
Listing courtesy of:
Katherine Hudson 847-250-6391,
Compass
Bought with:
Samantha Trace
@properties Christie's International Real Estate
Source: MRED as distributed by MLS GRID,MLS#: 12393878
Facts & features
Interior
Bedrooms & bathrooms
- Bedrooms: 4
- Bathrooms: 3
- Full bathrooms: 2
- 1/2 bathrooms: 1
Primary bedroom
- Features: Flooring (Hardwood), Bathroom (Full)
- Level: Second
- Area: 340 Square Feet
- Dimensions: 20X17
Bedroom 2
- Features: Flooring (Hardwood)
- Level: Second
- Area: 169 Square Feet
- Dimensions: 13X13
Bedroom 3
- Features: Flooring (Carpet)
- Level: Second
- Area: 140 Square Feet
- Dimensions: 14X10
Bedroom 4
- Features: Flooring (Carpet)
- Level: Second
- Area: 234 Square Feet
- Dimensions: 18X13
Den
- Features: Flooring (Hardwood)
- Level: Main
- Area: 156 Square Feet
- Dimensions: 12X13
Dining room
- Features: Flooring (Hardwood)
- Level: Main
- Area: 168 Square Feet
- Dimensions: 14X12
Eating area
- Features: Flooring (Hardwood)
- Level: Main
- Area: 72 Square Feet
- Dimensions: 9X8
Family room
- Features: Flooring (Hardwood)
- Level: Main
- Area: 272 Square Feet
- Dimensions: 16X17
Kitchen
- Features: Kitchen (Eating Area-Table Space, Island), Flooring (Hardwood)
- Level: Main
- Area: 240 Square Feet
- Dimensions: 16X15
Laundry
- Features: Flooring (Ceramic Tile)
- Level: Second
- Area: 45 Square Feet
- Dimensions: 9X5
Living room
- Features: Flooring (Hardwood)
- Level: Main
- Area: 182 Square Feet
- Dimensions: 14X13
Mud room
- Features: Flooring (Other)
- Level: Main
- Area: 88 Square Feet
- Dimensions: 8X11
Recreation room
- Features: Flooring (Carpet)
- Level: Basement
- Area: 169 Square Feet
- Dimensions: 13X13
Heating
- Natural Gas, Forced Air
Cooling
- Central Air
Appliances
- Included: Double Oven, Range, Microwave, Dishwasher, Refrigerator, Wine Refrigerator
Features
- Flooring: Hardwood
- Basement: Partially Finished,Crawl Space,Partial
- Number of fireplaces: 3
- Fireplace features: Gas Log, Gas Starter, Family Room, Master Bedroom, Den/Library
Interior area
- Total structure area: 0
- Total interior livable area: 2,944 sqft
Property
Parking
- Total spaces: 2
- Parking features: On Site, Garage Owned, Detached, Garage
- Garage spaces: 2
Accessibility
- Accessibility features: No Disability Access
Features
- Stories: 2
- Patio & porch: Porch
- Fencing: Fenced
Lot
- Size: 0.32 Acres
- Dimensions: 71X221X69X199
- Features: Corner Lot
Details
- Parcel number: 12334120130000
- Special conditions: List Broker Must Accompany
Construction
Type & style
- Home type: SingleFamily
- Architectural style: Cottage
- Property subtype: Single Family Residence
Materials
- Shake Siding
- Roof: Asphalt
Condition
- New construction: No
- Year built: 1905
Utilities & green energy
- Sewer: Public Sewer
- Water: Lake Michigan
Community & neighborhood
Location
- Region: Lake Forest
Other
Other facts
- Listing terms: Conventional
- Ownership: Fee Simple
Price history
| Date | Event | Price |
|---|---|---|
| 8/1/2025 | Sold | $1,467,500-3.8%$498/sqft |
Source: | ||
| 7/23/2025 | Contingent | $1,525,000$518/sqft |
Source: | ||
| 6/22/2025 | Listed for sale | $1,525,000+29.8%$518/sqft |
Source: | ||
| 12/9/2011 | Listing removed | $1,175,000$399/sqft |
Source: Prudential Rubloff #07796719 Report a problem | ||
| 9/8/2011 | Price change | $1,175,000-9.5%$399/sqft |
Source: Prudential Rubloff #07796719 Report a problem | ||
Public tax history
| Year | Property taxes | Tax assessment |
|---|---|---|
| 2023 | $22,290 +11% | $412,532 +13.9% |
| 2022 | $20,080 +2.8% | $362,175 +7% |
| 2021 | $19,530 +2.3% | $338,559 +0.3% |
Find assessor info on the county website
Neighborhood: 60045
Nearby schools
GreatSchools rating
- 8/10Deer Path Middle School EastGrades: 5-6Distance: 1 mi
- 9/10Deer Path Middle School WestGrades: 7-8Distance: 1.1 mi
- 10/10Lake Forest High SchoolGrades: 9-12Distance: 1.7 mi
Schools provided by the listing agent
- Elementary: Sheridan Elementary School
- Middle: Deer Path Middle School
- High: Lake Forest High School
- District: 67
Source: MRED as distributed by MLS GRID. This data may not be complete. We recommend contacting the local school district to confirm school assignments for this home.
Get a cash offer in 3 minutes
Find out how much your home could sell for in as little as 3 minutes with a no-obligation cash offer.
Estimated market value$1,504,100
Get a cash offer in 3 minutes
Find out how much your home could sell for in as little as 3 minutes with a no-obligation cash offer.
Estimated market value
$1,504,100


