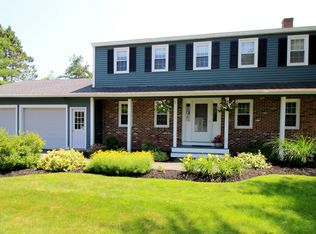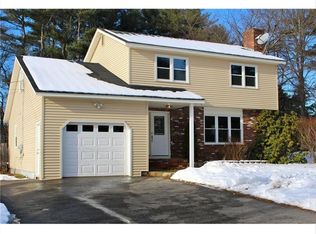Closed
$510,000
23 Wendy Way, Saco, ME 04072
3beds
2,341sqft
Single Family Residence
Built in 1973
0.5 Acres Lot
$567,300 Zestimate®
$218/sqft
$3,079 Estimated rent
Home value
$567,300
$539,000 - $596,000
$3,079/mo
Zestimate® history
Loading...
Owner options
Explore your selling options
What's special
THIS LOVELY NEW ENGLAND STYLE CAPE IS LOCATED IN ONE OF SACO'S HIGHLY SOUGHT AFTER NEIGHBORHOODS. This Home Features 3 BEDROOMS & 1.5 BATHS, Updated Kitchen with Large Center Island, Granite Countertops and Stainless Steel Appliances, Lovely Dining Room with Coffee Bar, Formal Living Room with Wood Burning Fireplace, Cozy Family Room with Cathedral Ceilings and Gas Stove, and a FIRST FLOOR BEDROOM. Two (2) Additional Large Bedrooms both with Walk-in Closets and an Updated Full Bath are located on the 2nd Floor. Hardwood Flooring throughout the First Floor & Tile Flooring in Baths. Two (2) Car Attached Garage with Storage above and Direct Entry into the Family Room. Additionally there is lots of Expansion Potential, if you so desire, as there are Two (2) finished rooms in the basement with its own separate entrance which the current owners use as a large home office with 2 large desks and an extra meeting room - this area could be used as an entertainment room, great room, exercise space... Imagine the potential opportunities! Outside you'll love the gorgeous private well landscaped back yard with awesome maintenance free deck and brick patio surrounded by lush green lawns, beautiful perennial gardens, cultivated bushes & flowering trees offering your own Private Oasis. Ideally Located, Just Minutes to Many Local Attractions, Historic Downtown Saco, Shopping, Restaurants & Supermarkets, Walking Distance to the Middle School & Play Grounds. Local Beaches only Miles Away - yet nestled in a Quiet Neighborhood. MUST SEE TO FULLY APPRECIATE!
Zillow last checked: 8 hours ago
Listing updated: September 18, 2024 at 07:41pm
Listed by:
Assist-2-Sell Home Team Advantage
Bought with:
Greater Portland Realty
Source: Maine Listings,MLS#: 1571858
Facts & features
Interior
Bedrooms & bathrooms
- Bedrooms: 3
- Bathrooms: 2
- Full bathrooms: 1
- 1/2 bathrooms: 1
Bedroom 1
- Features: Closet, Walk-In Closet(s)
- Level: First
Bedroom 2
- Features: Walk-In Closet(s)
- Level: Second
Bedroom 3
- Features: Walk-In Closet(s)
- Level: Second
Dining room
- Features: Formal
- Level: First
Family room
- Features: Cathedral Ceiling(s), Heat Stove
- Level: First
Kitchen
- Features: Kitchen Island, Pantry
- Level: First
Living room
- Features: Formal, Wood Burning Fireplace
- Level: First
Office
- Features: Closet
- Level: Basement
Heating
- Baseboard, Hot Water, Zoned
Cooling
- None
Appliances
- Included: Dishwasher, Disposal, Dryer, Microwave, Electric Range, Refrigerator, Washer
Features
- 1st Floor Bedroom, Bathtub, Pantry, Shower, Storage, Walk-In Closet(s)
- Flooring: Carpet, Laminate, Tile, Wood
- Basement: Doghouse,Interior Entry,Finished,Full
- Number of fireplaces: 1
Interior area
- Total structure area: 2,341
- Total interior livable area: 2,341 sqft
- Finished area above ground: 1,768
- Finished area below ground: 573
Property
Parking
- Total spaces: 2
- Parking features: Paved, 1 - 4 Spaces, Garage Door Opener, Storage
- Attached garage spaces: 2
Features
- Patio & porch: Deck, Patio
- Has view: Yes
- View description: Trees/Woods
Lot
- Size: 0.50 Acres
- Features: Neighborhood, Corner Lot, Level, Landscaped
Details
- Parcel number: SACOM088L008U121000
- Zoning: R-1D
- Other equipment: Generator
Construction
Type & style
- Home type: SingleFamily
- Architectural style: Cape Cod
- Property subtype: Single Family Residence
Materials
- Wood Frame, Shingle Siding, Wood Siding
- Roof: Shingle
Condition
- Year built: 1973
Utilities & green energy
- Electric: Circuit Breakers
- Sewer: Public Sewer
- Water: Public
- Utilities for property: Utilities On
Community & neighborhood
Location
- Region: Saco
- Subdivision: Hillview Heights
Other
Other facts
- Road surface type: Paved
Price history
| Date | Event | Price |
|---|---|---|
| 11/7/2023 | Sold | $510,000+1%$218/sqft |
Source: | ||
| 9/28/2023 | Pending sale | $505,000$216/sqft |
Source: | ||
| 9/13/2023 | Listed for sale | $505,000+100.8%$216/sqft |
Source: | ||
| 11/16/2011 | Sold | $251,500-1.4%$107/sqft |
Source: Public Record Report a problem | ||
| 6/10/2011 | Listed for sale | $255,000$109/sqft |
Source: Coldwell Banker Residential Brokerage - #1017300 Report a problem | ||
Public tax history
| Year | Property taxes | Tax assessment |
|---|---|---|
| 2024 | $6,694 | $453,800 |
| 2023 | $6,694 +13.8% | $453,800 +41.4% |
| 2022 | $5,884 +4.1% | $321,000 +7.3% |
Find assessor info on the county website
Neighborhood: 04072
Nearby schools
GreatSchools rating
- NAYoung SchoolGrades: K-2Distance: 1 mi
- 7/10Saco Middle SchoolGrades: 6-8Distance: 0.2 mi
- NASaco Transition ProgramGrades: 9-12Distance: 2.2 mi

Get pre-qualified for a loan
At Zillow Home Loans, we can pre-qualify you in as little as 5 minutes with no impact to your credit score.An equal housing lender. NMLS #10287.

