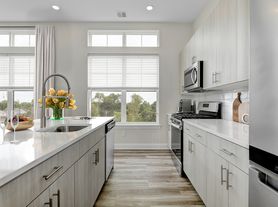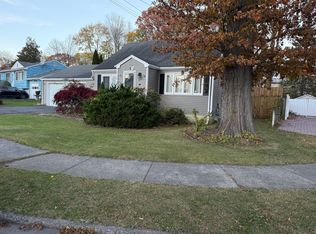A rare opportunity to wake up every morning on a stunning country farmhouse property settled on just over 14 acres in the heart of Monroe. This sprawling landscape offers an abundance of bucolic views complete w/ a pond and a private winding driveway. Upon entering you will find old world charm along with updates throughout. The family room is the heart of the home w/ it's vaulted ceilings w Skylights & exposed timber beams surrounding a stunning fireplace w/ oversized mantle. The Eat-in Kitchen features real wood cabinets, granite countertops & a central island making a perfect workspace for meal prep & for hosting. Spacious eat-in sun soaked dining area w/ desk & pantry. Flanking the kitchen is a formal living room w/ fireplace & a full size dining room. Upstairs a master suite w/ stand up shower & dual sinks as well as 3 other bedrooms all w/ brand new carpet. An additional full bath w/ tiled tub/shower combo is shared. The lower level offers a large bonus finished space including rec room w/ built-in bar, a wood burning stove & a finished common area w/ the added convenience of another full bath w/ standup shower. Walk out to patio w/ access to the grounds! Rental does not include the Horse Paddock's and/or barn's but this might be considered for an additional charge at the owner's discretion. Serious qualified inquiries only please, tenant screening required. This stunning property is ready for its next steward. Convenient to all of town yet perfectly private!
House for rent
$4,195/mo
Fees may apply
23 Westview Dr, Monroe, CT 06468
4beds
3,278sqft
Price may not include required fees and charges.
Singlefamily
Available now
No pets
Central air
In unit laundry
2 Attached garage spaces parking
Oil, fireplace
What's special
Wood burning stoveOld world charmPrivate winding drivewaySprawling landscapeAbundance of bucolic viewsCentral islandLarge bonus finished space
- 19 hours |
- -- |
- -- |
Travel times
Looking to buy when your lease ends?
Consider a first-time homebuyer savings account designed to grow your down payment with up to a 6% match & a competitive APY.
Facts & features
Interior
Bedrooms & bathrooms
- Bedrooms: 4
- Bathrooms: 4
- Full bathrooms: 2
- 1/2 bathrooms: 2
Heating
- Oil, Fireplace
Cooling
- Central Air
Appliances
- Included: Dishwasher, Dryer, Range, Refrigerator, Washer
- Laundry: In Unit, Main Level
Features
- Has basement: Yes
- Has fireplace: Yes
- Furnished: Yes
Interior area
- Total interior livable area: 3,278 sqft
Property
Parking
- Total spaces: 2
- Parking features: Attached, Covered
- Has attached garage: Yes
- Details: Contact manager
Features
- Exterior features: Architecture Style: Colonial, Attached, Cleared, Electric Water Heater, Golf, Heating system: Hot Water, Heating: Oil, Lighting, Lot Features: Secluded, Wooded, Cleared, Main Level, Oven/Range, Pets - No, Playground, Porch, Rain Gutters, Secluded, Taxes included in rent, Wooded
Details
- Parcel number: MONRM013B020L00
Construction
Type & style
- Home type: SingleFamily
- Architectural style: Colonial
- Property subtype: SingleFamily
Condition
- Year built: 1977
Community & HOA
Community
- Features: Playground
Location
- Region: Monroe
Financial & listing details
- Lease term: 12 Months,Month To Month
Price history
| Date | Event | Price |
|---|---|---|
| 11/7/2025 | Listed for rent | $4,195$1/sqft |
Source: Smart MLS #24135801 | ||

