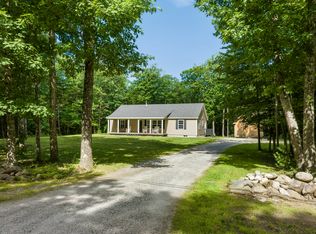Closed
$800,000
23 Whitney Road, Cumberland, ME 04021
4beds
2,536sqft
Single Family Residence
Built in 2014
3.34 Acres Lot
$860,600 Zestimate®
$315/sqft
$4,584 Estimated rent
Home value
$860,600
$818,000 - $904,000
$4,584/mo
Zestimate® history
Loading...
Owner options
Explore your selling options
What's special
Welcome to your dream home! This stunning property offers everything you've been searching for and more. Nestled on a generous 3.34-acre lot, this picturesque retreat provides the ultimate privacy you desire. Step inside and be captivated by the spaciousness and elegance of this remarkable home. Boasting 4 bedrooms and 2.5 bathrooms, there's ample space for your family to thrive. The open floor plan creates a seamless flow throughout the main living areas, ideal for entertaining friends and loved ones. No need to worry about power outages, as this home features a whole house generator, ensuring your comfort and peace of mind year-round. Cozy up during chilly evenings by the inviting gas fireplace, adding warmth and ambiance to the living area. Unleash your creativity in the unfinished daylight basement, where you can tailor the space to suit your specific needs. Additionally, a finished bonus room above the garage offers versatility for a home office, playroom, or guest suite. The second floor utility/laundry room adds convenience to your daily routine, making chores a breeze. Multiple large closets throughout the home provide abundant storage options, keeping your belongings organized and easily accessible. Food enthusiasts will delight in the custom kitchen with ample counter space for culinary adventures. Imagine preparing meals while enjoying the breathtaking views of the surrounding apple orchard. Embrace the outdoors and soak in the serenity from the comfort of your farmer's porch or relax on the rear deck, overlooking the lush and private backyard. The apple orchard enveloping the property adds a touch of natural beauty and charm.
Don't miss this incredible opportunity to own your dream home. Schedule a showing today and experience the perfect blend of tranquility, luxury, and functionality that awaits you.
Zillow last checked: 8 hours ago
Listing updated: January 14, 2025 at 07:05pm
Listed by:
Fontaine Family-The Real Estate Leader 207-784-3800
Bought with:
Town & Shore Real Estate
Source: Maine Listings,MLS#: 1562840
Facts & features
Interior
Bedrooms & bathrooms
- Bedrooms: 4
- Bathrooms: 3
- Full bathrooms: 2
- 1/2 bathrooms: 1
Primary bedroom
- Level: Second
- Area: 203.86 Square Feet
- Dimensions: 12.12 x 16.82
Bedroom 2
- Level: Second
- Area: 161.63 Square Feet
- Dimensions: 13.48 x 11.99
Bedroom 3
- Level: Second
- Area: 121.71 Square Feet
- Dimensions: 9.11 x 13.36
Bedroom 4
- Level: Second
- Area: 379.78 Square Feet
- Dimensions: 17.2 x 22.08
Den
- Level: First
- Area: 147.22 Square Feet
- Dimensions: 12.34 x 11.93
Dining room
- Level: First
- Area: 214.4 Square Feet
- Dimensions: 16 x 13.4
Kitchen
- Level: First
- Area: 169.94 Square Feet
- Dimensions: 13.65 x 12.45
Laundry
- Level: Second
- Area: 47.67 Square Feet
- Dimensions: 9.15 x 5.21
Living room
- Level: First
- Area: 150.16 Square Feet
- Dimensions: 12.11 x 12.4
Mud room
- Level: First
- Area: 63.96 Square Feet
- Dimensions: 5.23 x 12.23
Heating
- Baseboard
Cooling
- None
Appliances
- Included: Dishwasher, Microwave, Gas Range, Refrigerator
Features
- Walk-In Closet(s), Primary Bedroom w/Bath
- Flooring: Carpet, Tile, Wood
- Basement: Bulkhead,Daylight,Unfinished
- Number of fireplaces: 1
Interior area
- Total structure area: 2,536
- Total interior livable area: 2,536 sqft
- Finished area above ground: 2,536
- Finished area below ground: 0
Property
Parking
- Total spaces: 2
- Parking features: Paved, 5 - 10 Spaces
- Attached garage spaces: 2
Features
- Patio & porch: Deck, Porch
- Has view: Yes
- View description: Scenic, Trees/Woods
Lot
- Size: 3.34 Acres
- Features: Neighborhood, Rural, Level, Open Lot, Rolling Slope, Landscaped, Wooded
Details
- Parcel number: CMBLMR08L55U6
- Zoning: RR2
- Other equipment: DSL, Generator
Construction
Type & style
- Home type: SingleFamily
- Architectural style: Colonial
- Property subtype: Single Family Residence
Materials
- Wood Frame, Vinyl Siding
- Roof: Pitched,Shingle
Condition
- Year built: 2014
Utilities & green energy
- Electric: Circuit Breakers, Generator Hookup
- Sewer: Private Sewer
- Water: Private
Green energy
- Energy efficient items: Ceiling Fans
Community & neighborhood
Security
- Security features: Air Radon Mitigation System
Location
- Region: Cumberland
Other
Other facts
- Road surface type: Paved
Price history
| Date | Event | Price |
|---|---|---|
| 7/21/2023 | Sold | $800,000+8.3%$315/sqft |
Source: | ||
| 6/24/2023 | Pending sale | $739,000$291/sqft |
Source: | ||
| 6/21/2023 | Listed for sale | $739,000+87.1%$291/sqft |
Source: | ||
| 3/25/2016 | Sold | $395,000$156/sqft |
Source: | ||
| 6/27/2014 | Sold | $395,000$156/sqft |
Source: | ||
Public tax history
| Year | Property taxes | Tax assessment |
|---|---|---|
| 2024 | $9,939 +5.3% | $427,500 +0.3% |
| 2023 | $9,438 +4.5% | $426,100 |
| 2022 | $9,033 +3.2% | $426,100 |
Find assessor info on the county website
Neighborhood: 04021
Nearby schools
GreatSchools rating
- 10/10Mabel I Wilson SchoolGrades: PK-3Distance: 3.7 mi
- 10/10Greely Middle SchoolGrades: 6-8Distance: 3.7 mi
- 10/10Greely High SchoolGrades: 9-12Distance: 3.5 mi
Get pre-qualified for a loan
At Zillow Home Loans, we can pre-qualify you in as little as 5 minutes with no impact to your credit score.An equal housing lender. NMLS #10287.
Sell with ease on Zillow
Get a Zillow Showcase℠ listing at no additional cost and you could sell for —faster.
$860,600
2% more+$17,212
With Zillow Showcase(estimated)$877,812
