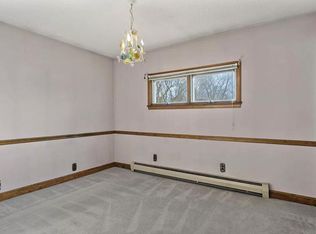Closed
$485,000
23 Wilson Street, Biddeford, ME 04005
3beds
1,420sqft
Single Family Residence
Built in 2023
4,791.6 Square Feet Lot
$521,300 Zestimate®
$342/sqft
$2,942 Estimated rent
Home value
$521,300
$495,000 - $547,000
$2,942/mo
Zestimate® history
Loading...
Owner options
Explore your selling options
What's special
NEW CONSTRUCTION HIGH END RANCH COMPLETED & READY FOR IMMEDIATE OCCUPANCY! This home has beautiful kitchen cabinets with undermount cabinet lighting, along with a beautiful granite counter top selection and stainless steel appliances. This home offers radiant heat through out, along with high end Water Proof/Mold Proof laminate flooring throughout. Also Heat Pumps are installed for additional efficiency heating & cooling. This 3 bedroom/2 full bath home sits on a small intown lot & will certainly be very easy & quick to maintain. No need to slave around the yard for days at a time anymore. Sit on the front covered porch and watch the people in the neighborhood or sit on the smaller rear covered porch and view your flowers & shrubs in the back yard. Single level living at it's best! COME MAKE THIS YOUR NEW HOME TODAY!
Zillow last checked: 8 hours ago
Listing updated: September 16, 2024 at 07:40pm
Listed by:
Realty Sales Inc
Bought with:
U&R Real Estate
Source: Maine Listings,MLS#: 1573970
Facts & features
Interior
Bedrooms & bathrooms
- Bedrooms: 3
- Bathrooms: 2
- Full bathrooms: 2
Primary bedroom
- Features: Double Vanity, Full Bath, Walk-In Closet(s)
- Level: First
Bedroom 2
- Features: Closet
- Level: First
Bedroom 3
- Features: Closet
- Level: First
Dining room
- Features: Dining Area
- Level: First
Kitchen
- Level: First
Living room
- Features: Double Vanity, Full Bath, Walk-In Closet(s)
- Level: First
Heating
- Direct Vent Furnace, Heat Pump, Radiant
Cooling
- Heat Pump
Appliances
- Included: Dishwasher, Microwave, Electric Range, Refrigerator, ENERGY STAR Qualified Appliances
Features
- Bathtub, One-Floor Living, Walk-In Closet(s), Primary Bedroom w/Bath
- Flooring: Laminate
- Windows: Double Pane Windows, Low Emissivity Windows
- Has fireplace: No
Interior area
- Total structure area: 1,420
- Total interior livable area: 1,420 sqft
- Finished area above ground: 1,420
- Finished area below ground: 0
Property
Parking
- Total spaces: 2
- Parking features: Paved, 1 - 4 Spaces, On Site, Garage Door Opener
- Attached garage spaces: 2
Features
- Patio & porch: Porch
Lot
- Size: 4,791 sqft
- Features: City Lot, Near Public Beach, Near Shopping, Near Turnpike/Interstate, Neighborhood, Level, Open Lot, Sidewalks
Details
- Parcel number: BIDDM29L341
- Zoning: R2
Construction
Type & style
- Home type: SingleFamily
- Architectural style: Ranch
- Property subtype: Single Family Residence
Materials
- Wood Frame, Vinyl Siding
- Foundation: Slab
- Roof: Pitched,Shingle
Condition
- New Construction
- New construction: Yes
- Year built: 2023
Utilities & green energy
- Electric: Circuit Breakers
- Sewer: Public Sewer
- Water: Public
- Utilities for property: Utilities On
Green energy
- Energy efficient items: 90% Efficient Furnace, Ceiling Fans, Dehumidifier, Water Heater, LED Light Fixtures
Community & neighborhood
Location
- Region: Biddeford
Price history
| Date | Event | Price |
|---|---|---|
| 12/8/2023 | Sold | $485,000+0%$342/sqft |
Source: | ||
| 11/6/2023 | Pending sale | $484,900$341/sqft |
Source: | ||
| 11/4/2023 | Price change | $484,900-1%$341/sqft |
Source: | ||
| 10/23/2023 | Price change | $489,900-2%$345/sqft |
Source: | ||
| 10/4/2023 | Listed for sale | $499,900$352/sqft |
Source: | ||
Public tax history
| Year | Property taxes | Tax assessment |
|---|---|---|
| 2024 | $5,914 +74.2% | $415,900 +60.7% |
| 2023 | $3,395 | $258,800 |
Find assessor info on the county website
Neighborhood: 04005
Nearby schools
GreatSchools rating
- NAJohn F Kennedy Memorial SchoolGrades: PK-KDistance: 0.4 mi
- 3/10Biddeford Middle SchoolGrades: 5-8Distance: 0.7 mi
- 5/10Biddeford High SchoolGrades: 9-12Distance: 1.1 mi

Get pre-qualified for a loan
At Zillow Home Loans, we can pre-qualify you in as little as 5 minutes with no impact to your credit score.An equal housing lender. NMLS #10287.
