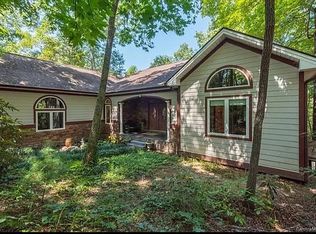Closed
$1,850,000
23 Windy Rdg, Fairview, NC 28730
4beds
3,535sqft
Single Family Residence
Built in 2018
4 Acres Lot
$1,842,900 Zestimate®
$523/sqft
$5,763 Estimated rent
Home value
$1,842,900
$1.75M - $1.94M
$5,763/mo
Zestimate® history
Loading...
Owner options
Explore your selling options
What's special
This is the “wow” property you’ve been waiting for in the stunning Cane Creek Valley, complete with jaw dropping sunset views over the Blue Ridge Mountains. This is where farm life intersects with modern luxury in this quaint equine community. This custom home by award winning builder Sulaski & Co was featured in the 2019 Parade of Homes and boasts an open concept Chef’s kitchen, perfect for entertaining with top tier appliances by Thermodor & Sub Zero. Heated bathroom floors in the primary, a dog wash station, whole house generator, and 3 gas fireplaces are just a few of the features that provide next level comfort. The 2nd living quarters with a private entrance includes a full kitchen and is perfect for multigenerational living or as a guest retreat. A home like this with sweeping year-round mountain views, where you can bring up to 4 horses does not come on the market often. This is more than a home, it’s a legacy of love ready for its next owners to make a lifetime of memories.
Zillow last checked: 8 hours ago
Listing updated: December 06, 2025 at 09:06am
Listing Provided by:
Kelsey Varga vargamountaincollective@compass.com,
COMPASS
Bought with:
Bradley Thomas
NextHome Partners
Source: Canopy MLS as distributed by MLS GRID,MLS#: 4268173
Facts & features
Interior
Bedrooms & bathrooms
- Bedrooms: 4
- Bathrooms: 5
- Full bathrooms: 4
- 1/2 bathrooms: 1
- Main level bedrooms: 3
Primary bedroom
- Level: Main
Bedroom s
- Level: Main
Bedroom s
- Level: Main
Bedroom s
- Level: Basement
Bathroom full
- Level: Main
Bathroom half
- Level: Main
Bathroom full
- Level: Upper
Bathroom full
- Level: Basement
Bathroom full
- Level: Main
Other
- Level: Basement
Bonus room
- Level: Upper
Family room
- Level: Basement
Great room
- Level: Main
Kitchen
- Level: Main
Laundry
- Level: Main
Other
- Level: Main
Heating
- Central, Propane
Cooling
- Ceiling Fan(s), Central Air, Gas, Heat Pump
Appliances
- Included: Bar Fridge, Convection Oven, Dishwasher, Disposal, Double Oven, Exhaust Hood, Gas Range, Refrigerator with Ice Maker, Tankless Water Heater, Washer/Dryer, Wine Refrigerator
- Laundry: Mud Room, Main Level
Features
- Breakfast Bar, Built-in Features, Kitchen Island, Open Floorplan, Storage, Walk-In Closet(s), Wet Bar
- Flooring: Concrete, Wood
- Doors: Pocket Doors, Sliding Doors
- Windows: Insulated Windows
- Basement: Apartment,Walk-Out Access
- Attic: Permanent Stairs
- Fireplace features: Family Room, Gas, Gas Log, Great Room, Outside
Interior area
- Total structure area: 2,584
- Total interior livable area: 3,535 sqft
- Finished area above ground: 2,584
- Finished area below ground: 951
Property
Parking
- Total spaces: 2
- Parking features: Driveway, Attached Garage, Garage on Main Level
- Attached garage spaces: 2
- Has uncovered spaces: Yes
Features
- Levels: One and One Half
- Stories: 1
- Patio & porch: Covered, Deck, Front Porch, Patio, Rear Porch, Screened
- Exterior features: Fire Pit, Livestock Run In
- Has spa: Yes
- Spa features: Heated
- Fencing: Fenced,Electric,Full,Partial,Wood
- Has view: Yes
- View description: Long Range, Mountain(s), Winter, Year Round
Lot
- Size: 4 Acres
- Features: Green Area, Pasture, Private, Wooded, Views
Details
- Additional structures: Barn(s), Shed(s)
- Parcel number: 968534165700000
- Zoning: OU
- Special conditions: Standard
- Other equipment: Fuel Tank(s), Generator
- Horse amenities: Barn, Hay Storage, Paddocks, Pasture, Riding Trail, Trailer Storage
Construction
Type & style
- Home type: SingleFamily
- Architectural style: Contemporary,Farmhouse
- Property subtype: Single Family Residence
Materials
- Hardboard Siding
- Roof: Metal
Condition
- New construction: No
- Year built: 2018
Utilities & green energy
- Sewer: Septic Installed
- Water: Well
- Utilities for property: Cable Connected, Electricity Connected, Propane
Community & neighborhood
Community
- Community features: Other
Location
- Region: Fairview
- Subdivision: Greenwood Estates
Other
Other facts
- Listing terms: Cash,Conventional
- Road surface type: Asphalt, Paved
Price history
| Date | Event | Price |
|---|---|---|
| 12/5/2025 | Sold | $1,850,000-7.5%$523/sqft |
Source: | ||
| 9/23/2025 | Price change | $1,999,000-3.4%$565/sqft |
Source: | ||
| 8/15/2025 | Price change | $2,070,000-6.8%$586/sqft |
Source: | ||
| 7/18/2025 | Listed for sale | $2,220,000+1676%$628/sqft |
Source: | ||
| 8/8/2017 | Sold | $125,000+47.1%$35/sqft |
Source: | ||
Public tax history
| Year | Property taxes | Tax assessment |
|---|---|---|
| 2025 | $6,052 +4.3% | $856,500 |
| 2024 | $5,804 +5.4% | $856,500 |
| 2023 | $5,507 +1.6% | $856,500 |
Find assessor info on the county website
Neighborhood: 28730
Nearby schools
GreatSchools rating
- 7/10Fairview ElementaryGrades: K-5Distance: 1.5 mi
- 7/10Cane Creek MiddleGrades: 6-8Distance: 1.6 mi
- 7/10A C Reynolds HighGrades: PK,9-12Distance: 4.6 mi
Schools provided by the listing agent
- Elementary: Fairview
- Middle: Cane Creek
- High: AC Reynolds
Source: Canopy MLS as distributed by MLS GRID. This data may not be complete. We recommend contacting the local school district to confirm school assignments for this home.
Get a cash offer in 3 minutes
Find out how much your home could sell for in as little as 3 minutes with a no-obligation cash offer.
Estimated market value$1,842,900
Get a cash offer in 3 minutes
Find out how much your home could sell for in as little as 3 minutes with a no-obligation cash offer.
Estimated market value
$1,842,900
