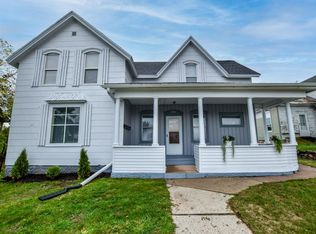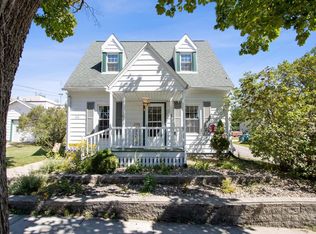Closed
$280,000
230 2nd Avenue, Baraboo, WI 53913
3beds
1,270sqft
Single Family Residence
Built in 1901
4,356 Square Feet Lot
$284,300 Zestimate®
$220/sqft
$1,678 Estimated rent
Home value
$284,300
$225,000 - $361,000
$1,678/mo
Zestimate® history
Loading...
Owner options
Explore your selling options
What's special
NEW PRICE!! Welcome to your dream home! This beautifully remodeled 3-bedroom, 2-bath residence has been transformed inside and out with stunning attention to detail and modern finishes. From the moment you arrive, you'll notice the brand-new exterior featuring a new front porch, new vinyl siding, and a new metal roof. Step through the front door into an open-concept living space filled with natural light, luxury flooring, and a seamless flow that?s perfect for both relaxing and entertaining. The fully updated kitchen boasts sleek countertops, custom cabinetry, and a $3500 appliance allowance. Both bathrooms have been fully renovated with new fixtures, modern vanities, and new plumbing. Other upgrades include new windows, HVAC, electrical, & plumbing system.
Zillow last checked: 8 hours ago
Listing updated: October 06, 2025 at 08:39pm
Listed by:
Thomas Gavin HomeInfo@firstweber.com,
First Weber Inc
Bought with:
Mark A Pawlowsky
Source: WIREX MLS,MLS#: 2006517 Originating MLS: South Central Wisconsin MLS
Originating MLS: South Central Wisconsin MLS
Facts & features
Interior
Bedrooms & bathrooms
- Bedrooms: 3
- Bathrooms: 2
- Full bathrooms: 2
Primary bedroom
- Level: Upper
- Area: 144
- Dimensions: 12 x 12
Bedroom 2
- Level: Upper
- Area: 143
- Dimensions: 11 x 13
Bedroom 3
- Level: Upper
- Area: 100
- Dimensions: 10 x 10
Bathroom
- Features: At least 1 Tub, No Master Bedroom Bath
Kitchen
- Level: Main
- Area: 180
- Dimensions: 15 x 12
Living room
- Level: Main
- Area: 195
- Dimensions: 15 x 13
Heating
- Natural Gas, Forced Air
Cooling
- Central Air
Features
- Kitchen Island
- Flooring: Wood or Sim.Wood Floors
- Basement: Full,Sump Pump
Interior area
- Total structure area: 1,270
- Total interior livable area: 1,270 sqft
- Finished area above ground: 1,270
- Finished area below ground: 0
Property
Parking
- Parking features: No Garage
Features
- Levels: One and One Half
- Stories: 1
- Patio & porch: Patio
Lot
- Size: 4,356 sqft
- Dimensions: 69 x 66
- Features: Sidewalks
Details
- Parcel number: 206156100000
- Zoning: Resid
- Special conditions: Arms Length
Construction
Type & style
- Home type: SingleFamily
- Architectural style: Farmhouse/National Folk
- Property subtype: Single Family Residence
Materials
- Vinyl Siding
Condition
- 21+ Years
- New construction: No
- Year built: 1901
Utilities & green energy
- Sewer: Public Sewer
- Water: Public
Community & neighborhood
Location
- Region: Baraboo
- Municipality: Baraboo
Price history
| Date | Event | Price |
|---|---|---|
| 10/3/2025 | Sold | $280,000-3.1%$220/sqft |
Source: | ||
| 9/8/2025 | Contingent | $288,900$227/sqft |
Source: | ||
| 8/26/2025 | Price change | $288,900-3.3%$227/sqft |
Source: | ||
| 8/13/2025 | Listed for sale | $298,900+1892.7%$235/sqft |
Source: | ||
| 7/11/2024 | Sold | $15,000-80%$12/sqft |
Source: | ||
Public tax history
| Year | Property taxes | Tax assessment |
|---|---|---|
| 2024 | $635 +5.7% | $29,500 |
| 2023 | $601 -63.5% | $29,500 -60.7% |
| 2022 | $1,645 +2.6% | $75,000 |
Find assessor info on the county website
Neighborhood: 53913
Nearby schools
GreatSchools rating
- NAWest Elementary-Kindergarten CenterGrades: PK-KDistance: 0.3 mi
- 5/10Jack Young Middle SchoolGrades: 6-8Distance: 0.9 mi
- 3/10Baraboo High SchoolGrades: 9-12Distance: 0.7 mi
Schools provided by the listing agent
- Middle: Jack Young
- High: Baraboo
- District: Baraboo
Source: WIREX MLS. This data may not be complete. We recommend contacting the local school district to confirm school assignments for this home.

Get pre-qualified for a loan
At Zillow Home Loans, we can pre-qualify you in as little as 5 minutes with no impact to your credit score.An equal housing lender. NMLS #10287.
Sell for more on Zillow
Get a free Zillow Showcase℠ listing and you could sell for .
$284,300
2% more+ $5,686
With Zillow Showcase(estimated)
$289,986
