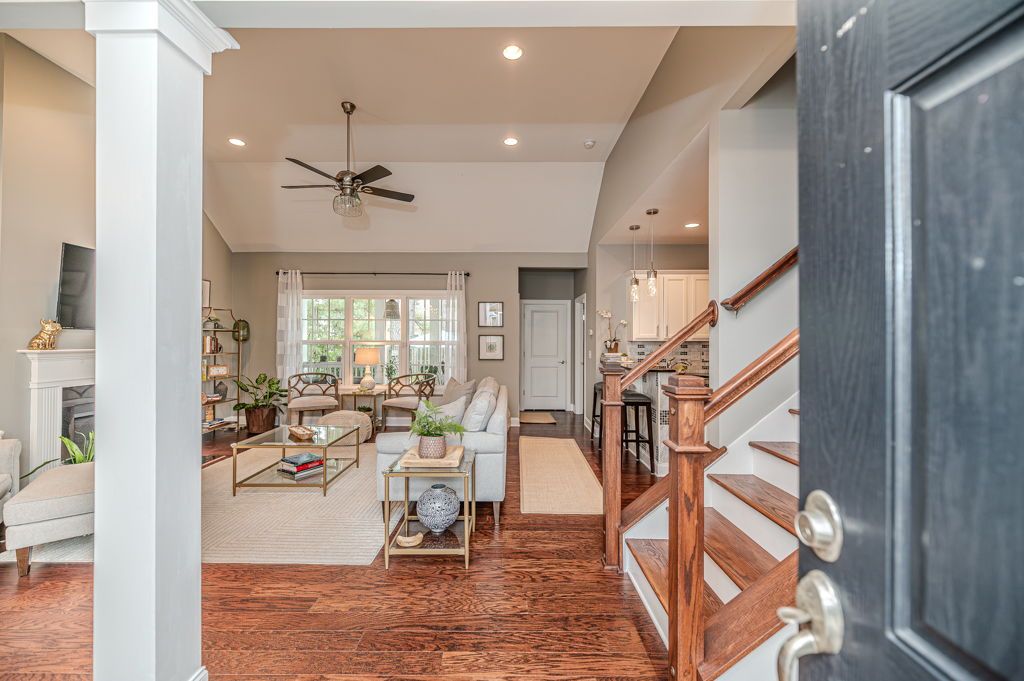
For salePrice cut: $10K (11/17)
$459,000
4beds
1,961sqft
230 Adams Circle, Pinehurst, NC 28374
4beds
1,961sqft
Single family residence
Built in 2015
10,018 sqft
2 Attached garage spaces
$234 price/sqft
What's special
Welcome to this beautifully maintained 4-bedroom home, where custom features and thoughtful design create an inviting and functional living space. The spacious main-level master suite offers comfort and convenience, while the amazing floorplan provides a seamless flow throughout the home. You'll love the attention to detail in every room, from the ...
- 56 days |
- 1,389 |
- 74 |
Source: Hive MLS,MLS#: 100533425 Originating MLS: Mid Carolina Regional MLS
Originating MLS: Mid Carolina Regional MLS
Travel times
Living Room
Kitchen
Primary Bedroom
Zillow last checked: 8 hours ago
Listing updated: November 19, 2025 at 06:11am
Listed by:
Nicole Bowman 910-528-4902,
Realty World Properties of the Pines
Source: Hive MLS,MLS#: 100533425 Originating MLS: Mid Carolina Regional MLS
Originating MLS: Mid Carolina Regional MLS
Facts & features
Interior
Bedrooms & bathrooms
- Bedrooms: 4
- Bathrooms: 3
- Full bathrooms: 2
- 1/2 bathrooms: 1
Rooms
- Room types: Master Bedroom, Bedroom 2, Bedroom 3, Bedroom 4, Living Room, Dining Room, Laundry, Bathroom 1, Bathroom 2
Primary bedroom
- Level: Main
- Dimensions: 12.4 x 15.9
Bedroom 2
- Level: Upper
- Dimensions: 10.3 x 9.9
Bedroom 3
- Level: Upper
- Dimensions: 11 x 12
Bedroom 4
- Level: Upper
- Dimensions: 19.2 x 10.9
Bathroom 1
- Description: main bed
- Level: Main
- Dimensions: 6.4 x 9.6
Bathroom 2
- Level: Upper
- Dimensions: 5 x 8
Dining room
- Level: Main
- Dimensions: 10.2 x 12.4
Kitchen
- Level: Main
- Dimensions: 12.4 x 10.8
Laundry
- Level: Main
- Dimensions: 6.4 x 5.3
Living room
- Level: Main
- Dimensions: 18.6 x 16.3
Heating
- Electric, Heat Pump
Cooling
- Central Air
Appliances
- Included: Built-In Microwave, Refrigerator, Range, Dishwasher
- Laundry: Laundry Room
Features
- Walk-in Closet(s), Vaulted Ceiling(s), High Ceilings, Solid Surface, Ceiling Fan(s), Pantry, Walk-in Shower, Gas Log, Walk-In Closet(s)
- Has fireplace: Yes
- Fireplace features: Gas Log
Interior area
- Total structure area: 1,961
- Total interior livable area: 1,961 sqft
Property
Parking
- Total spaces: 2
- Parking features: Attached, Paved
- Attached garage spaces: 2
Features
- Levels: Two
- Stories: 2
- Patio & porch: Covered, Deck, Patio, Porch
- Fencing: Back Yard
Lot
- Size: 10,018.8 Square Feet
- Dimensions: 43.88 x 65 x 124.42 x 55 x 128
Details
- Parcel number: 00024175
- Zoning: R10
- Special conditions: Standard
Construction
Type & style
- Home type: SingleFamily
- Property subtype: Single Family Residence
Materials
- Vinyl Siding
- Foundation: Crawl Space
- Roof: Composition
Condition
- New construction: No
- Year built: 2015
Utilities & green energy
- Sewer: Public Sewer
- Water: Public
- Utilities for property: Sewer Connected, Water Connected
Community & HOA
Community
- Subdivision: Village Acres
HOA
- Has HOA: No
- Amenities included: None
Location
- Region: Pinehurst
Financial & listing details
- Price per square foot: $234/sqft
- Tax assessed value: $391,720
- Annual tax amount: $2,242
- Date on market: 9/28/2025
- Cumulative days on market: 56 days
- Listing agreement: Exclusive Right To Sell
- Listing terms: Cash,Conventional,FHA,USDA Loan,VA Loan