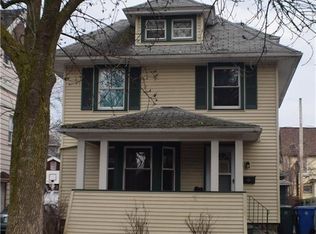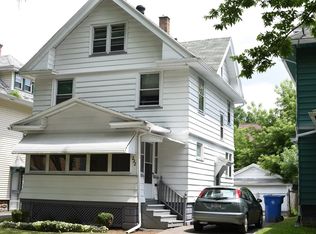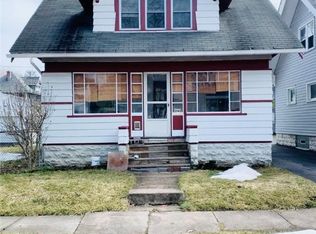Closed
$91,900
230 Bidwell Ter, Rochester, NY 14613
3beds
1,428sqft
Single Family Residence
Built in 1915
3,497.87 Square Feet Lot
$129,900 Zestimate®
$64/sqft
$1,780 Estimated rent
Maximize your home sale
Get more eyes on your listing so you can sell faster and for more.
Home value
$129,900
$116,000 - $145,000
$1,780/mo
Zestimate® history
Loading...
Owner options
Explore your selling options
What's special
Excellent investment opportunity with a long-term stable tenant in place since 2012! Located on a quiet dead-end street, this 3 bedroom home has charming original woodwork...gumwood trim around doors and windows, large re-done kitchen, generous living room, dining room with spectacular gum wood ceiling detail, 3 good-sized bedrooms, full bath w/tub and shower, ceramic tile floor, and extra bonus area for extra storage or dressing room, and lots of potential in walk-up finished attic with separate staircase entrance from the 2nd floor. Detached 2-bay garage includes storage loft, as well as a separate gas meter for potential heat and off-street parking space in driveway. Tear-off roof, many new thermal windows, insulation, furnace, and water heater as of 2012. Basement professionally waterproofed / French drain added in '22 with transferable warranty. New C of O 6/23. Tenant is subsidized through Section 8 contract rent at $1,295/mo. Delayed negotiations until 8/14 at 6 PM.
Zillow last checked: 8 hours ago
Listing updated: October 24, 2023 at 06:34am
Listed by:
Melissa Parker 585-421-5113,
Howard Hanna
Bought with:
Zach Hall-Bachner, 10401364748
Updegraff Group LLC
Source: NYSAMLSs,MLS#: R1490251 Originating MLS: Rochester
Originating MLS: Rochester
Facts & features
Interior
Bedrooms & bathrooms
- Bedrooms: 3
- Bathrooms: 1
- Full bathrooms: 1
Heating
- Gas, Forced Air
Appliances
- Included: Gas Water Heater
- Laundry: In Basement
Features
- Separate/Formal Dining Room, Entrance Foyer, Separate/Formal Living Room
- Flooring: Hardwood, Laminate, Varies, Vinyl
- Basement: Full,Sump Pump
- Has fireplace: No
Interior area
- Total structure area: 1,428
- Total interior livable area: 1,428 sqft
Property
Parking
- Total spaces: 2
- Parking features: Detached, Garage
- Garage spaces: 2
Features
- Patio & porch: Enclosed, Porch
- Exterior features: Blacktop Driveway, Fence
- Fencing: Partial
Lot
- Size: 3,497 sqft
- Dimensions: 35 x 100
- Features: Near Public Transit, Rectangular, Rectangular Lot, Residential Lot
Details
- Parcel number: 26140009072000020370000000
- Special conditions: Standard
Construction
Type & style
- Home type: SingleFamily
- Architectural style: Colonial,Two Story
- Property subtype: Single Family Residence
Materials
- Aluminum Siding, Steel Siding, Vinyl Siding, Copper Plumbing
- Foundation: Block
- Roof: Asphalt
Condition
- Resale
- Year built: 1915
Utilities & green energy
- Electric: Circuit Breakers
- Sewer: Connected
- Water: Connected, Public
- Utilities for property: Cable Available, Sewer Connected, Water Connected
Community & neighborhood
Location
- Region: Rochester
- Subdivision: Rochester Driving Park Am
Other
Other facts
- Listing terms: Cash,Conventional
Price history
| Date | Event | Price |
|---|---|---|
| 10/2/2025 | Listing removed | $2,050$1/sqft |
Source: Zillow Rentals Report a problem | ||
| 9/11/2025 | Listed for rent | $2,050$1/sqft |
Source: Zillow Rentals Report a problem | ||
| 10/16/2023 | Sold | $91,900+2.2%$64/sqft |
Source: | ||
| 8/15/2023 | Pending sale | $89,900$63/sqft |
Source: | ||
| 8/9/2023 | Listed for sale | $89,900+373.2%$63/sqft |
Source: | ||
Public tax history
| Year | Property taxes | Tax assessment |
|---|---|---|
| 2024 | -- | $110,200 +102.2% |
| 2023 | -- | $54,500 |
| 2022 | -- | $54,500 |
Find assessor info on the county website
Neighborhood: Maplewood
Nearby schools
GreatSchools rating
- 5/10School 34 Dr Louis A CerulliGrades: PK-6Distance: 0.3 mi
- 3/10Joseph C Wilson Foundation AcademyGrades: K-8Distance: 2.7 mi
- 6/10Rochester Early College International High SchoolGrades: 9-12Distance: 2.7 mi
Schools provided by the listing agent
- District: Rochester
Source: NYSAMLSs. This data may not be complete. We recommend contacting the local school district to confirm school assignments for this home.


