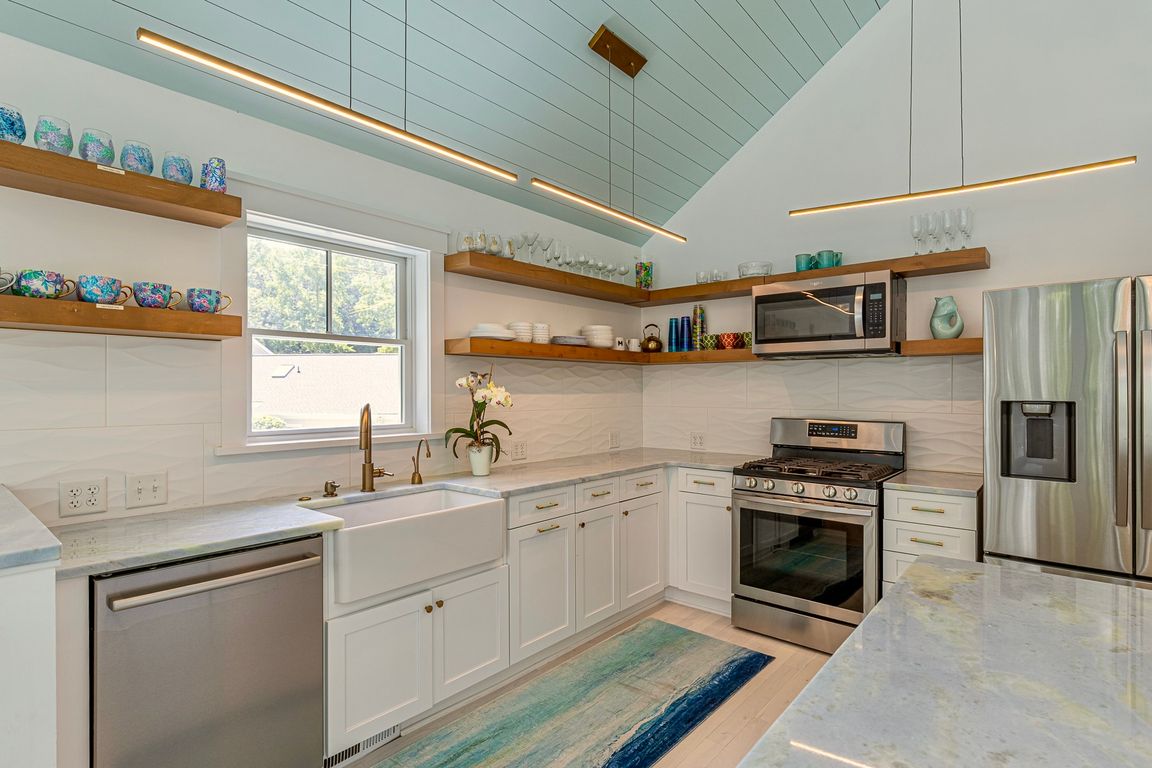
For salePrice cut: $389K (8/4)
$2,950,000
7beds
5,606sqft
230 Breezy Point, White Stone, VA 22578
7beds
5,606sqft
Single family residence
Built in 2003
2.24 Acres
3 Attached garage spaces
$526 price/sqft
$750 annually HOA fee
What's special
Architecturally stunning main homeGently sloping shorelineSunny officeDesigner fixturesCovered waterside patioBreathtaking water viewsEnsuite bedroom
This premier single family or multi-family compound boasts the quintessential river feel with a modern updated design. With a 3800 sq ft main home and a 1770 sq ft guest house (each w/its own utilities/systems), this is an ideal property for several generations or multiple owners. The 2+ acre property with ...
- 56 days
- on Zillow |
- 1,974 |
- 63 |
Source: CVRMLS,MLS#: 2518540 Originating MLS: Chesapeake Bay Area MLS
Originating MLS: Chesapeake Bay Area MLS
Travel times
Kitchen
Family Room
Dining Room
Zillow last checked: 7 hours ago
Listing updated: August 04, 2025 at 04:57am
Listed by:
Alice Riviere 703-727-6767,
Bragg & Company
Source: CVRMLS,MLS#: 2518540 Originating MLS: Chesapeake Bay Area MLS
Originating MLS: Chesapeake Bay Area MLS
Facts & features
Interior
Bedrooms & bathrooms
- Bedrooms: 7
- Bathrooms: 9
- Full bathrooms: 7
- 1/2 bathrooms: 2
Other
- Description: Shower
- Level: Second
Other
- Description: Tub
- Level: First
Other
- Description: Shower
- Level: Basement
Half bath
- Level: Second
Half bath
- Level: First
Heating
- Electric, Heat Pump
Cooling
- Heat Pump
Appliances
- Included: Cooktop, Dryer, Washer/Dryer Stacked, Dishwasher, Microwave, Oven, Range, Refrigerator, Tankless Water Heater, Wine Cooler, Washer
- Laundry: Stacked
Features
- Beamed Ceilings, Wet Bar, Bedroom on Main Level, Butler's Pantry, Cathedral Ceiling(s), Fireplace, High Ceilings, Loft, Skylights, Cable TV, Walk-In Closet(s)
- Flooring: Cork, Tile, Wood
- Windows: Skylight(s)
- Basement: Partial,Walk-Out Access
- Attic: None
- Number of fireplaces: 1
- Fireplace features: Wood Burning
Interior area
- Total interior livable area: 5,606 sqft
- Finished area above ground: 5,606
- Finished area below ground: 0
Video & virtual tour
Property
Parking
- Total spaces: 3
- Parking features: Attached, Garage, Off Street, Other, Garage Faces Rear, Garage Faces Side, Electric Vehicle Charging Station(s)
- Attached garage spaces: 3
Features
- Levels: Three Or More
- Stories: 3
- Patio & porch: Rear Porch, Screened, Deck, Porch
- Exterior features: Deck, Dock, Porch
- Pool features: Gunite, Heated, In Ground, Pool
- Spa features: Sauna
- Fencing: None
- Waterfront features: Creek, Waterfront
- Body of water: Carter's Creek
- Frontage length: 231.0000,231.0000
Lot
- Size: 2.24 Acres
- Features: Landscaped, Cul-De-Sac
Details
- Parcel number: RES
- Zoning description: R-1
Construction
Type & style
- Home type: SingleFamily
- Architectural style: Contemporary
- Property subtype: Single Family Residence
Materials
- Drywall, HardiPlank Type, Concrete
- Roof: Composition,Metal
Condition
- Resale
- New construction: No
- Year built: 2003
Utilities & green energy
- Sewer: Other
- Water: Community/Coop, Shared Well
Community & HOA
Community
- Features: Bulkhead
- Subdivision: None
HOA
- Has HOA: Yes
- Services included: Water
- HOA fee: $750 annually
Location
- Region: White Stone
Financial & listing details
- Price per square foot: $526/sqft
- Tax assessed value: $2,940,100
- Annual tax amount: $16,171
- Date on market: 7/1/2025
- Ownership: Individuals
- Ownership type: Sole Proprietor