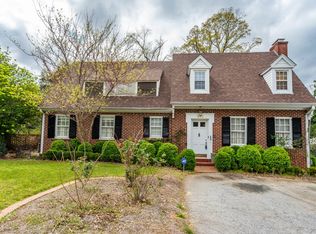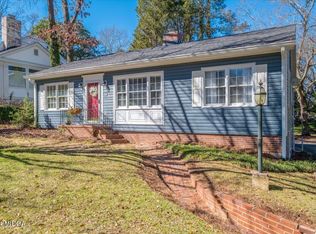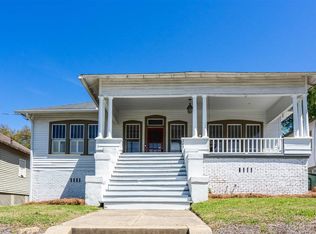Sold for $220,000 on 01/30/23
$220,000
230 Calloway Dr, Macon, GA 31204
3beds
1,992sqft
Single Family Residence, Residential
Built in 1945
0.31 Acres Lot
$253,900 Zestimate®
$110/sqft
$1,558 Estimated rent
Home value
$253,900
$231,000 - $277,000
$1,558/mo
Zestimate® history
Loading...
Owner options
Explore your selling options
What's special
Welcome to this fantastic split bedroom floor plan home on one of the prettiest blocks in the Historic Vineville Neighborhood. Enter the home via a traditional foyer. On the right you'll find a formal living/dining room and the guest bedroom with an en-suite bathroom. On the left you'll find the primary bedroom which features an en-suite sunroom/office and hidden, private patio. The kitchen is at the center of the home and has a lucky horse shoe shape with a large picture window and gas stove. Upstairs is a fantastic den with a barrel ceiling and built in's for a potential wet bar. Downstairs is a very clean basement laundry room and work bench. Then you'll find a spacious, lovely backyard with giant magnolia and live oak trees, two car parking pad, covered patio, and great lawn. It's a wonderful retreat from the busy day and perfect gathering place for friends. This home was loved for many years by the current home owner and is ready to be loved for many years by you!
Zillow last checked: 8 hours ago
Listing updated: March 01, 2023 at 06:48am
Listed by:
C. Douglas Barnes 254-733-7719,
Fickling & Company, Inc.
Bought with:
Kasey Harrell, 417198
Realty Unlimited, LLC
Source: MGMLS,MLS#: 167367
Facts & features
Interior
Bedrooms & bathrooms
- Bedrooms: 3
- Bathrooms: 2
- Full bathrooms: 2
Primary bedroom
- Level: First
Bedroom 3
- Level: Second
Foyer
- Level: First
Kitchen
- Level: First
Other
- Description: Great Room
- Level: First
Heating
- Central, Natural Gas
Cooling
- Electric, Central Air
Appliances
- Included: Dishwasher, Gas Oven, Gas Range, Microwave, Range Hood, Refrigerator
- Laundry: In Basement
Features
- Flooring: Hardwood
- Basement: Walk-Out Access
- Number of fireplaces: 1
- Fireplace features: Living Room
Interior area
- Total structure area: 1,992
- Total interior livable area: 1,992 sqft
- Finished area above ground: 1,992
- Finished area below ground: 0
Property
Parking
- Total spaces: 2
- Parking features: Carport
- Has carport: Yes
Features
- Levels: One and One Half
- Patio & porch: Front Porch, Rear Porch, Rooftop
- Exterior features: Private Entrance, Sprinkler System
- Fencing: Fenced
Lot
- Size: 0.31 Acres
- Dimensions: 13504
Details
- Parcel number: P0710211
Construction
Type & style
- Home type: SingleFamily
- Architectural style: Cottage
- Property subtype: Single Family Residence, Residential
Materials
- Wood Siding
- Foundation: Block
- Roof: Shingle
Condition
- Resale
- New construction: No
- Year built: 1945
Utilities & green energy
- Sewer: Public Sewer
- Water: Public
Community & neighborhood
Security
- Security features: Security System Owned
Community
- Community features: Street Lights, Park
Location
- Region: Macon
- Subdivision: Callaway Property
Other
Other facts
- Listing agreement: Exclusive Right To Sell
Price history
| Date | Event | Price |
|---|---|---|
| 1/30/2023 | Sold | $220,000-9.8%$110/sqft |
Source: | ||
| 12/27/2022 | Pending sale | $244,000$122/sqft |
Source: | ||
| 12/2/2022 | Listed for sale | $244,000$122/sqft |
Source: | ||
| 11/28/2022 | Pending sale | $244,000$122/sqft |
Source: | ||
| 9/29/2022 | Price change | $244,000-2%$122/sqft |
Source: | ||
Public tax history
| Year | Property taxes | Tax assessment |
|---|---|---|
| 2024 | $1,874 +50.7% | $76,270 +3.1% |
| 2023 | $1,244 -39.2% | $73,963 +11.9% |
| 2022 | $2,046 -8.9% | $66,108 |
Find assessor info on the county website
Neighborhood: 31204
Nearby schools
GreatSchools rating
- 2/10Rosa Taylor Elementary SchoolGrades: PK-5Distance: 2.1 mi
- 6/10Miller Magnet Middle SchoolGrades: 6-8Distance: 0.8 mi
- 6/10Central High SchoolGrades: 9-12Distance: 0.9 mi
Schools provided by the listing agent
- Elementary: Rosa Taylor
- High: Central - Bibb
Source: MGMLS. This data may not be complete. We recommend contacting the local school district to confirm school assignments for this home.

Get pre-qualified for a loan
At Zillow Home Loans, we can pre-qualify you in as little as 5 minutes with no impact to your credit score.An equal housing lender. NMLS #10287.
Sell for more on Zillow
Get a free Zillow Showcase℠ listing and you could sell for .
$253,900
2% more+ $5,078
With Zillow Showcase(estimated)
$258,978

